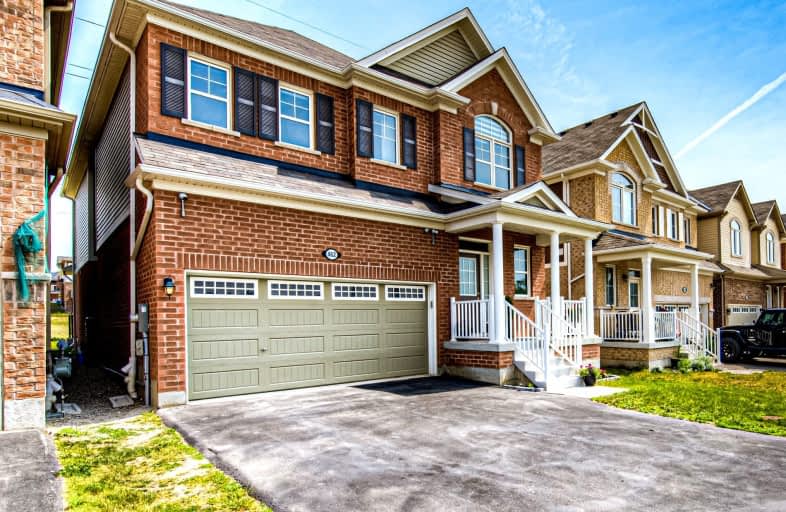Car-Dependent
- Almost all errands require a car.
Some Transit
- Most errands require a car.
Somewhat Bikeable
- Most errands require a car.

Groh Public School
Elementary: PublicSt Timothy Catholic Elementary School
Elementary: CatholicPioneer Park Public School
Elementary: PublicBrigadoon Public School
Elementary: PublicDoon Public School
Elementary: PublicJ W Gerth Public School
Elementary: PublicÉSC Père-René-de-Galinée
Secondary: CatholicPreston High School
Secondary: PublicEastwood Collegiate Institute
Secondary: PublicHuron Heights Secondary School
Secondary: PublicGrand River Collegiate Institute
Secondary: PublicSt Mary's High School
Secondary: Catholic-
The Rabbid Fox
123 Pioneer Drive, Kitchener, ON N2P 2B4 2.47km -
Edelweiss Sports Bar & Grill
600 Doon Village Road, Kitchener, ON N2P 1G6 3.17km -
The Easy Pour Wine Bar
1660 Blair Road, Cambridge, ON N3H 4R8 3.91km
-
Tim Hortons
2420 Homer Watson Blvd, Kitchener, ON N2P 2R6 2.13km -
Tim Hortons
123 Pioneer Rd, Kitchener, ON N2P 2A3 2.41km -
Tim Hortons
260 Bleams Rd, Kitchener, ON N2C 2K6 4.9km
-
Doon Mills Guardian Pharmacy
260 Doon South Drive, Unit 4, Kitchener, ON N2P 2L8 1.1km -
Shoppers Drug Mart
123B Pioneer Drive, Kitchener, ON N2P 2A3 2.36km -
Doon Village Pharmacy
601 Doon Village Road, Suite 9, Kitchener, ON N2P 1M5 3.17km
-
Pizzeria La Terrazza
260 Doon S Drive, Kitchener, ON N2P 2X3 1.09km -
McDonald's
2410 Homer Watson Boulevard, Kitchener, ON N2G 3W5 2.11km -
Taco Bell
2480 Homer Watson Boulevard, Kitchener, ON N2P 2R5 2.18km
-
Fairview Park Mall
2960 Kingsway Drive, Kitchener, ON N2C 1X1 5.81km -
Sunrise Shopping Centre
1400 Ottawa Street S, Unit C-10, Kitchener, ON N2E 4E2 8.23km -
Highland Hills Mall
875 Highland Road W, Kitchener, ON N2N 2Y2 10.03km
-
Zehrs
123 Pioneer Drive, Kitchener, ON N2P 1K8 2.4km -
Costco Wholesale
4438 King St E, Kitchener, ON N2P 2G4 5.03km -
Food Basics
655 Fairway Road S, Kitchener, ON N2C 1X4 5.47km
-
Winexpert Kitchener
645 Westmount Road E, Unit 2, Kitchener, ON N2E 3S3 7.94km -
The Beer Store
875 Highland Road W, Kitchener, ON N2N 2Y2 10.09km -
LCBO
115 King Street S, Waterloo, ON N2L 5A3 12.38km
-
Petro Canada
2430 Homer Watson Blvd, Kitchener, ON N2G 3W5 2.15km -
Mac's
1606 Battler Road, Kitchener, ON N2R 0C9 3.71km -
Flying J Travel Center
2492 Cedar Creek Road, Ayr, ON N0B 1E0 4.21km
-
Landmark Cinemas 12 Kitchener
135 Gateway Park Dr, Kitchener, ON N2P 2J9 5.08km -
Cineplex Cinemas Kitchener and VIP
225 Fairway Road S, Kitchener, ON N2C 1X2 5.37km -
Galaxy Cinemas Cambridge
355 Hespeler Road, Cambridge, ON N1R 8J9 9.03km
-
Public Libraries
150 Pioneer Drive, Kitchener, ON N2P 2C2 2.49km -
Idea Exchange
435 King Street E, Cambridge, ON N3H 3N1 6.29km -
Austin Air
300 Gage Avenue, Kitchener, ON N2M 2C8 10.73km
-
Grand River Hospital
3570 King Street E, Kitchener, ON N2A 2W1 6.05km -
St. Mary's General Hospital
911 Queen's Boulevard, Kitchener, ON N2M 1B2 9.21km -
Forest Heights Long-Term Care Centre
60 Westheights Drive, Kitchener, ON N2N 2A8 10.16km
-
Palm Tree Park
0.45km -
Marguerite Ormston Trailway
Kitchener ON 2.12km -
Pioneer Park
2.98km
-
CIBC Cash Dispenser
120 Conestoga College Blvd, Kitchener ON N2P 2N6 2km -
TD Bank Financial Group
123 Pioneer Dr, Kitchener ON N2P 2A3 2.39km -
Scotiabank
4574 King St E, Kitchener ON N2P 2G6 5.13km
- 4 bath
- 5 bed
- 2500 sqft
204 Forest Creek Drive, Kitchener, Ontario • N2P 2R3 • Kitchener




