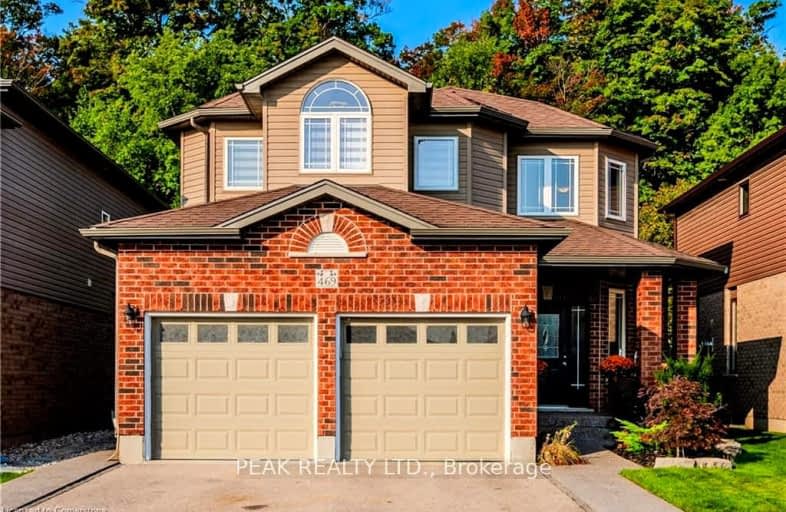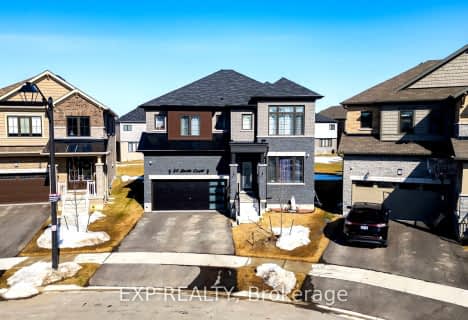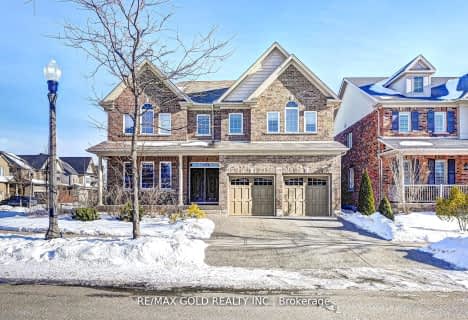Car-Dependent
- Most errands require a car.
Some Transit
- Most errands require a car.
Somewhat Bikeable
- Most errands require a car.

Chicopee Hills Public School
Elementary: PublicCrestview Public School
Elementary: PublicHoward Robertson Public School
Elementary: PublicLackner Woods Public School
Elementary: PublicBreslau Public School
Elementary: PublicSaint John Paul II Catholic Elementary School
Elementary: CatholicRosemount - U Turn School
Secondary: PublicÉSC Père-René-de-Galinée
Secondary: CatholicEastwood Collegiate Institute
Secondary: PublicGrand River Collegiate Institute
Secondary: PublicSt Mary's High School
Secondary: CatholicCameron Heights Collegiate Institute
Secondary: Public-
Dr. 65 Holborn
Ontario 2.4km -
Morgan Park
2.82km -
Schneider Park at Freeport
ON 3.18km
-
Scotiabank
1144 Courtland Ave E (Shelley), Kitchener ON N2C 2H5 5.22km -
CoinFlip Bitcoin ATM
607 Victoria St N, Kitchener ON N2H 5G3 5.29km -
Scotiabank
4574 King St E, Kitchener ON N2P 2G6 5.58km
- 4 bath
- 3 bed
- 2500 sqft
42 William Lewis Street, Kitchener, Ontario • N2A 4L6 • Kitchener
- 4 bath
- 4 bed
- 3000 sqft
41 Rolling Acres Drive, Kitchener, Ontario • N2A 3W6 • Kitchener
- 4 bath
- 4 bed
- 3000 sqft
238 David Elsey Street, Kitchener, Ontario • N2A 4L6 • Kitchener














