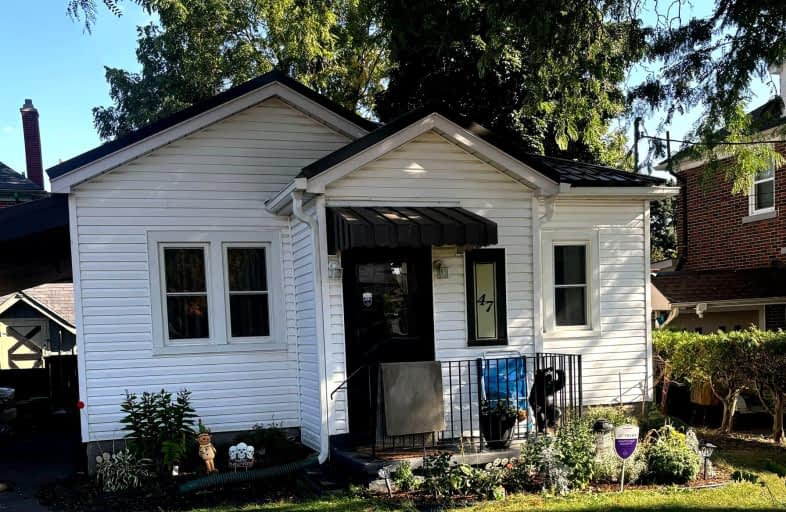Very Walkable
- Most errands can be accomplished on foot.
76
/100
Good Transit
- Some errands can be accomplished by public transportation.
59
/100
Biker's Paradise
- Daily errands do not require a car.
92
/100

King Edward Public School
Elementary: Public
0.72 km
Westmount Public School
Elementary: Public
1.23 km
St John Catholic Elementary School
Elementary: Catholic
0.23 km
Queensmount Public School
Elementary: Public
1.62 km
A R Kaufman Public School
Elementary: Public
1.44 km
J F Carmichael Public School
Elementary: Public
0.93 km
Forest Heights Collegiate Institute
Secondary: Public
2.83 km
Kitchener Waterloo Collegiate and Vocational School
Secondary: Public
0.86 km
Bluevale Collegiate Institute
Secondary: Public
3.04 km
Waterloo Collegiate Institute
Secondary: Public
3.96 km
Resurrection Catholic Secondary School
Secondary: Catholic
3.36 km
Cameron Heights Collegiate Institute
Secondary: Public
2.01 km
-
Cherry Park
Cherry St (Park), Kitchener ON 0.16km -
Victoria Park Playground
Courtland Ave, Kitchener ON 0.61km -
KidsPark
Kitchener ON 0.97km
-
TD Canada Trust ATM
381 King St W, Kitchener ON N2G 1B8 0.91km -
Libro Credit Union - Branch - Downtown Kitchener
165 King St W, Kitchener ON N2G 1A7 1.18km -
Manulife Financial
22 Frederick St, Kitchener ON N2H 6M6 1.53km














