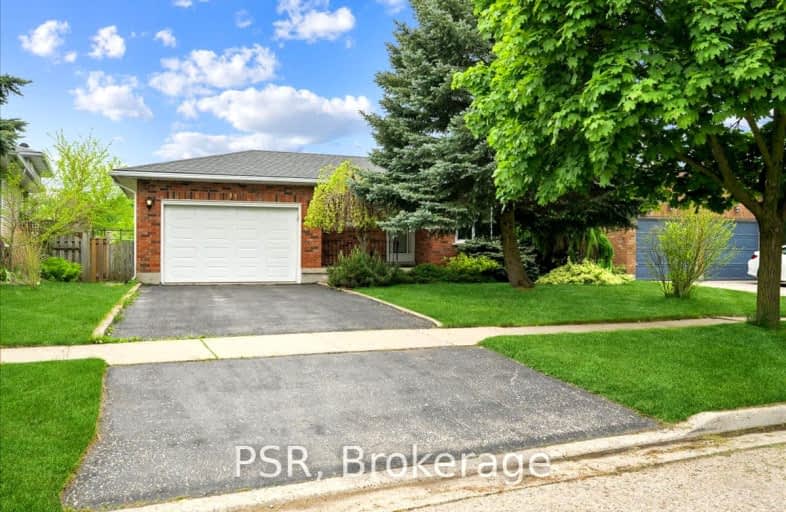Car-Dependent
- Most errands require a car.
44
/100
Some Transit
- Most errands require a car.
41
/100
Bikeable
- Some errands can be accomplished on bike.
55
/100

St Mark Catholic Elementary School
Elementary: Catholic
0.62 km
John Darling Public School
Elementary: Public
0.93 km
Driftwood Park Public School
Elementary: Public
1.02 km
St Dominic Savio Catholic Elementary School
Elementary: Catholic
1.14 km
Westheights Public School
Elementary: Public
0.55 km
Sandhills Public School
Elementary: Public
1.08 km
St David Catholic Secondary School
Secondary: Catholic
6.71 km
Forest Heights Collegiate Institute
Secondary: Public
1.22 km
Kitchener Waterloo Collegiate and Vocational School
Secondary: Public
4.19 km
Waterloo Collegiate Institute
Secondary: Public
6.18 km
Resurrection Catholic Secondary School
Secondary: Catholic
2.04 km
Cameron Heights Collegiate Institute
Secondary: Public
5.03 km
-
Bankside Park
Kitchener ON N2N 3K3 0.47km -
Timberlane Park
Kitchener ON 0.75km -
Meadowlane Park
Kitchener ON 1.1km
-
TD Canada Trust Branch and ATM
875 Highland Rd W, Kitchener ON N2N 2Y2 0.98km -
Bank of Montreal TR3061
875 Highland Rd W, Kitchener ON N2N 2Y2 1.05km -
TD Bank Financial Group
875 Highland Rd W (at Fischer Hallman Rd), Kitchener ON N2N 2Y2 1.1km














