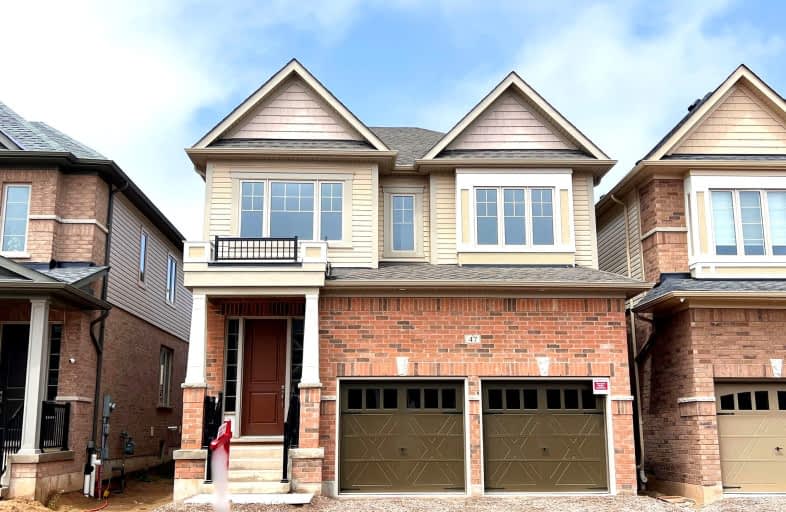Car-Dependent
- Almost all errands require a car.
6
/100
Some Transit
- Most errands require a car.
26
/100
Somewhat Bikeable
- Almost all errands require a car.
24
/100

Blessed Sacrament Catholic Elementary School
Elementary: Catholic
3.20 km
ÉÉC Cardinal-Léger
Elementary: Catholic
3.25 km
St Kateri Tekakwitha Catholic Elementary School
Elementary: Catholic
2.98 km
Brigadoon Public School
Elementary: Public
2.15 km
John Sweeney Catholic Elementary School
Elementary: Catholic
1.73 km
Jean Steckle Public School
Elementary: Public
1.18 km
Forest Heights Collegiate Institute
Secondary: Public
6.25 km
Kitchener Waterloo Collegiate and Vocational School
Secondary: Public
8.91 km
Eastwood Collegiate Institute
Secondary: Public
7.00 km
Huron Heights Secondary School
Secondary: Public
2.14 km
St Mary's High School
Secondary: Catholic
4.66 km
Cameron Heights Collegiate Institute
Secondary: Public
7.41 km
-
Tartan Park
Kitchener ON 0.34km -
Banffshire Park
Banffshire St, Kitchener ON 1.04km -
Parkvale Playground
Parkvale St, Kitchener ON 1.22km
-
Scotiabank
601 Doon Village Rd (Millwood Cr), Kitchener ON N2P 1T6 3.43km -
RBC Royal Bank ATM
1178 Fischer-Hallman Rd, Kitchener ON N2E 3Z3 3.56km -
BMO Bank of Montreal
1187 Fischer Hallman Rd, Kitchener ON N2E 4H9 3.61km














