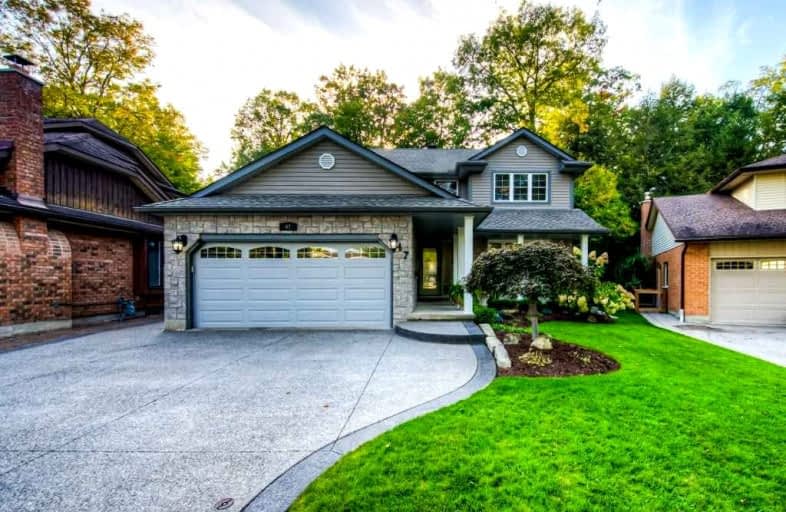
Video Tour

Groh Public School
Elementary: Public
2.44 km
St Timothy Catholic Elementary School
Elementary: Catholic
1.66 km
Pioneer Park Public School
Elementary: Public
1.52 km
St Kateri Tekakwitha Catholic Elementary School
Elementary: Catholic
0.88 km
Brigadoon Public School
Elementary: Public
0.60 km
J W Gerth Public School
Elementary: Public
1.69 km
Forest Heights Collegiate Institute
Secondary: Public
6.53 km
Eastwood Collegiate Institute
Secondary: Public
5.64 km
Huron Heights Secondary School
Secondary: Public
0.90 km
Grand River Collegiate Institute
Secondary: Public
7.79 km
St Mary's High School
Secondary: Catholic
3.50 km
Cameron Heights Collegiate Institute
Secondary: Public
6.49 km













