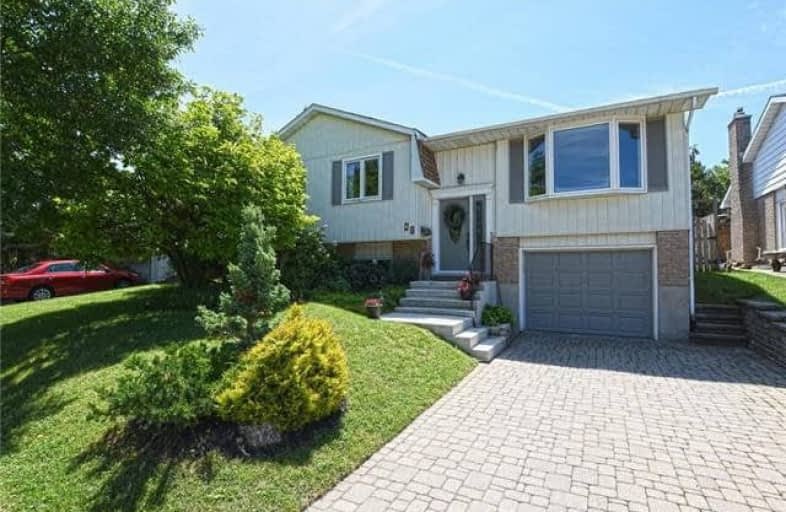Sold on Aug 25, 2017
Note: Property is not currently for sale or for rent.

-
Type: Detached
-
Style: Bungalow-Raised
-
Lot Size: 52 x 99.02 Feet
-
Age: 31-50 years
-
Taxes: $3,051 per year
-
Days on Site: 29 Days
-
Added: Sep 07, 2019 (4 weeks on market)
-
Updated:
-
Last Checked: 2 months ago
-
MLS®#: X3884248
-
Listed By: Sutton group - signature realty inc., brokerage
Welcome Home Is What This Home Says To You! This Raised Bungalow Sits Tucked Away On A Quiet Crescent In A Neighbourhood That's Close To Everything! Well Maintained Home Features Beautiful Hardwood Floor On Main Level, Walk-Out To Backyard, Patio For Outdoor Entertaining And Private Urban Oasis. Finished Basement Features Rec Room With Gas Fireplace. Conveniently Close To Hwy, Schools & Shopping. Attractive Home, Attractively Priced!!
Extras
Fridge, Stove, Microwave Hood Fan, Washer, Dryer, All Window Coverings, All Elfs, Hi-Eff Gas Furnace(2013), Cac, Hwt (Owner), Water Softener, Cvac & Equip, All Pond Accessories. Pond Virtually Maintenance Free & Fish Live All Season Long.
Property Details
Facts for 47 Sandsprings Crescent, Kitchener
Status
Days on Market: 29
Last Status: Sold
Sold Date: Aug 25, 2017
Closed Date: Dec 20, 2017
Expiry Date: Nov 30, 2017
Sold Price: $415,000
Unavailable Date: Aug 25, 2017
Input Date: Jul 27, 2017
Property
Status: Sale
Property Type: Detached
Style: Bungalow-Raised
Age: 31-50
Area: Kitchener
Availability Date: Flex/Tba
Inside
Bedrooms: 3
Bathrooms: 2
Kitchens: 1
Rooms: 6
Den/Family Room: No
Air Conditioning: Central Air
Fireplace: Yes
Laundry Level: Lower
Washrooms: 2
Building
Basement: Finished
Heat Type: Forced Air
Heat Source: Gas
Exterior: Alum Siding
Exterior: Brick
Water Supply: Municipal
Special Designation: Unknown
Parking
Driveway: Pvt Double
Garage Spaces: 1
Garage Type: Attached
Covered Parking Spaces: 2
Total Parking Spaces: 3
Fees
Tax Year: 2017
Tax Legal Description: Lt 529 Pl 1375 Kitchener; S/T 528386; Kitchener
Taxes: $3,051
Highlights
Feature: Park
Feature: Place Of Worship
Feature: Rec Centre
Feature: School
Land
Cross Street: Devonglen/Southwood
Municipality District: Kitchener
Fronting On: North
Pool: None
Sewer: Sewers
Lot Depth: 99.02 Feet
Lot Frontage: 52 Feet
Lot Irregularities: Irreg Lot 52.09 X 96.
Additional Media
- Virtual Tour: http://www.myvisuallistings.com/fsvtnb/244913
Rooms
Room details for 47 Sandsprings Crescent, Kitchener
| Type | Dimensions | Description |
|---|---|---|
| Living Main | 3.65 x 4.41 | Hardwood Floor, Combined W/Dining |
| Dining Main | 2.89 x 2.98 | Hardwood Floor, Combined W/Living |
| Kitchen Main | 2.80 x 4.97 | Updated, W/O To Patio |
| Master Main | 3.44 x 4.05 | Hardwood Floor, Large Closet |
| 2nd Br Main | 2.89 x 3.96 | Laminate, Closet |
| 3rd Br Main | 2.74 x 2.80 | Cork Floor, Closet |
| Rec Bsmt | 4.57 x 6.21 | Laminate, Gas Fireplace |
| XXXXXXXX | XXX XX, XXXX |
XXXX XXX XXXX |
$XXX,XXX |
| XXX XX, XXXX |
XXXXXX XXX XXXX |
$XXX,XXX |
| XXXXXXXX XXXX | XXX XX, XXXX | $415,000 XXX XXXX |
| XXXXXXXX XXXXXX | XXX XX, XXXX | $429,900 XXX XXXX |

Alpine Public School
Elementary: PublicBlessed Sacrament Catholic Elementary School
Elementary: CatholicOur Lady of Grace Catholic Elementary School
Elementary: CatholicÉÉC Cardinal-Léger
Elementary: CatholicCountry Hills Public School
Elementary: PublicGlencairn Public School
Elementary: PublicRosemount - U Turn School
Secondary: PublicForest Heights Collegiate Institute
Secondary: PublicEastwood Collegiate Institute
Secondary: PublicHuron Heights Secondary School
Secondary: PublicSt Mary's High School
Secondary: CatholicCameron Heights Collegiate Institute
Secondary: Public

