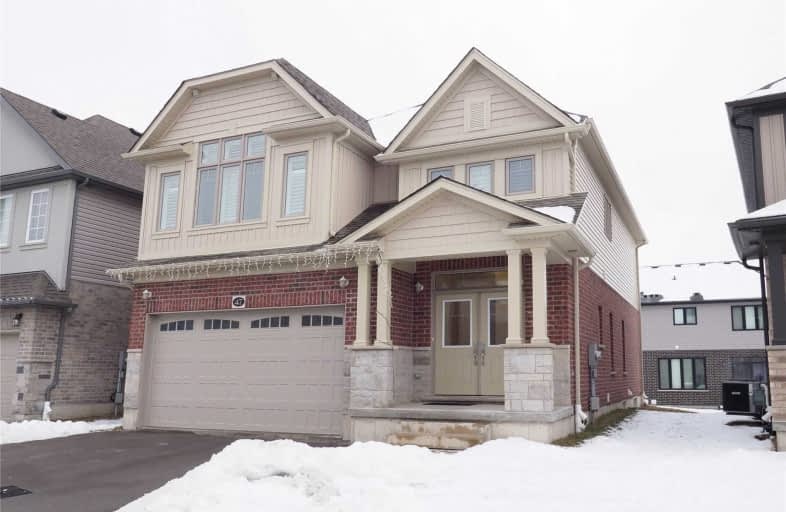
Groh Public School
Elementary: Public
0.17 km
St Timothy Catholic Elementary School
Elementary: Catholic
2.15 km
St Kateri Tekakwitha Catholic Elementary School
Elementary: Catholic
2.56 km
Brigadoon Public School
Elementary: Public
1.97 km
Doon Public School
Elementary: Public
2.06 km
J W Gerth Public School
Elementary: Public
1.27 km
ÉSC Père-René-de-Galinée
Secondary: Catholic
7.24 km
Preston High School
Secondary: Public
6.09 km
Eastwood Collegiate Institute
Secondary: Public
7.69 km
Huron Heights Secondary School
Secondary: Public
3.44 km
Grand River Collegiate Institute
Secondary: Public
9.40 km
St Mary's High School
Secondary: Catholic
5.84 km








