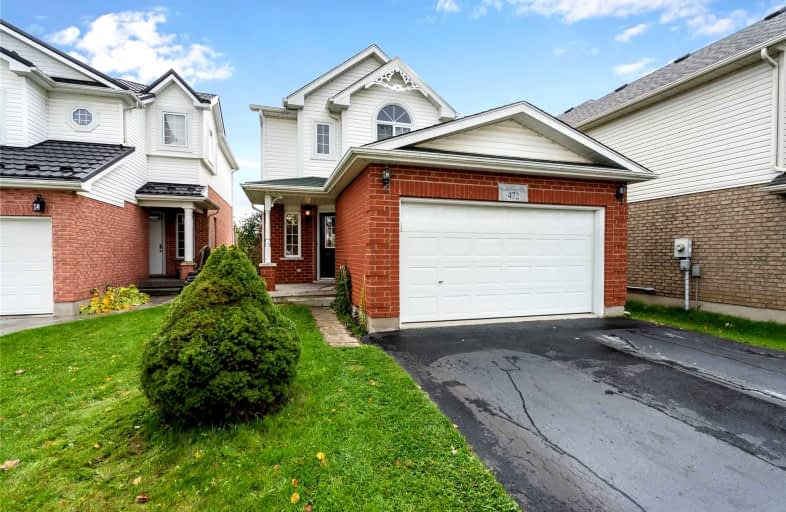
St Mark Catholic Elementary School
Elementary: Catholic
1.27 km
John Darling Public School
Elementary: Public
0.99 km
Driftwood Park Public School
Elementary: Public
1.58 km
St Dominic Savio Catholic Elementary School
Elementary: Catholic
0.68 km
Westheights Public School
Elementary: Public
1.19 km
Sandhills Public School
Elementary: Public
0.46 km
St David Catholic Secondary School
Secondary: Catholic
6.29 km
Forest Heights Collegiate Institute
Secondary: Public
1.68 km
Kitchener Waterloo Collegiate and Vocational School
Secondary: Public
4.08 km
Waterloo Collegiate Institute
Secondary: Public
5.76 km
Resurrection Catholic Secondary School
Secondary: Catholic
1.44 km
Cameron Heights Collegiate Institute
Secondary: Public
5.24 km














