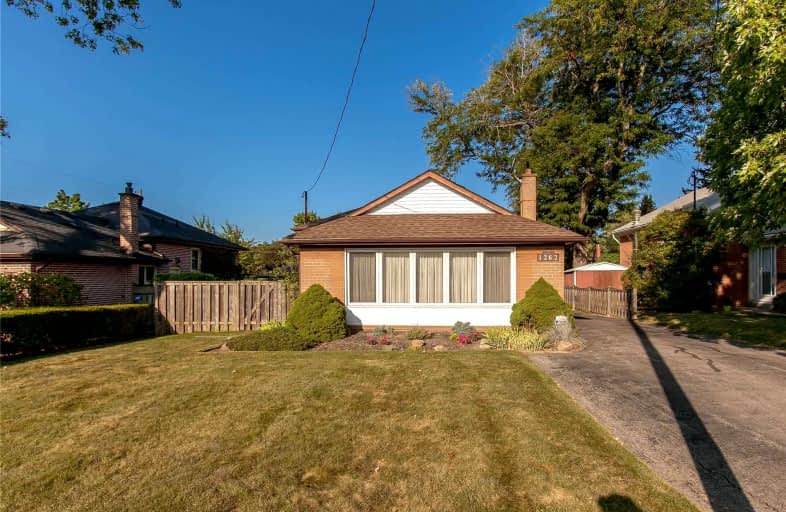
Paul A Fisher Public School
Elementary: Public
1.78 km
Dr Charles Best Public School
Elementary: Public
1.96 km
Tom Thomson Public School
Elementary: Public
1.82 km
Rolling Meadows Public School
Elementary: Public
1.23 km
Clarksdale Public School
Elementary: Public
1.12 km
St Gabriel School
Elementary: Catholic
0.95 km
Thomas Merton Catholic Secondary School
Secondary: Catholic
2.07 km
Lester B. Pearson High School
Secondary: Public
3.18 km
Burlington Central High School
Secondary: Public
2.43 km
M M Robinson High School
Secondary: Public
1.83 km
Assumption Roman Catholic Secondary School
Secondary: Catholic
3.20 km
Notre Dame Roman Catholic Secondary School
Secondary: Catholic
3.47 km













