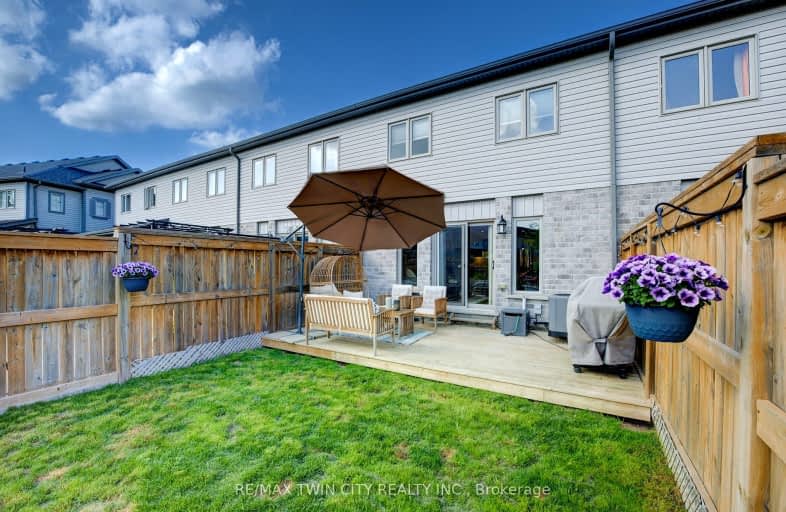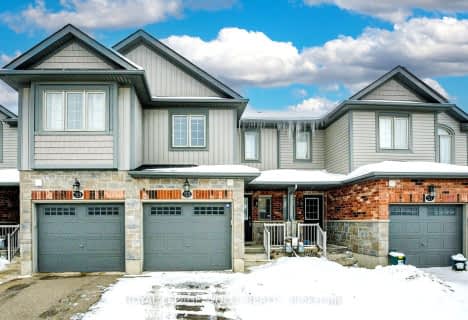Car-Dependent
- Almost all errands require a car.
20
/100
Some Transit
- Most errands require a car.
27
/100
Somewhat Bikeable
- Most errands require a car.
35
/100

Groh Public School
Elementary: Public
0.27 km
St Timothy Catholic Elementary School
Elementary: Catholic
2.10 km
St Kateri Tekakwitha Catholic Elementary School
Elementary: Catholic
2.55 km
Brigadoon Public School
Elementary: Public
2.00 km
Doon Public School
Elementary: Public
1.95 km
J W Gerth Public School
Elementary: Public
1.23 km
ÉSC Père-René-de-Galinée
Secondary: Catholic
7.13 km
Preston High School
Secondary: Public
5.98 km
Eastwood Collegiate Institute
Secondary: Public
7.66 km
Huron Heights Secondary School
Secondary: Public
3.47 km
Grand River Collegiate Institute
Secondary: Public
9.34 km
St Mary's High School
Secondary: Catholic
5.83 km
-
Marguerite Ormston Trailway
Kitchener ON 2.15km -
Pioneer Park
2.87km -
Banffshire Park
Banffshire St, Kitchener ON 3.3km
-
TD Canada Trust ATM
123 Pioneer Dr, Kitchener ON N2P 2A3 2.33km -
RBC Royal Bank
2430 Homer Watson Blvd, Kitchener ON N2P 2R6 2.35km -
TD Bank Financial Group
123 Pioneer Dr, Kitchener ON N2P 2A3 2.31km





