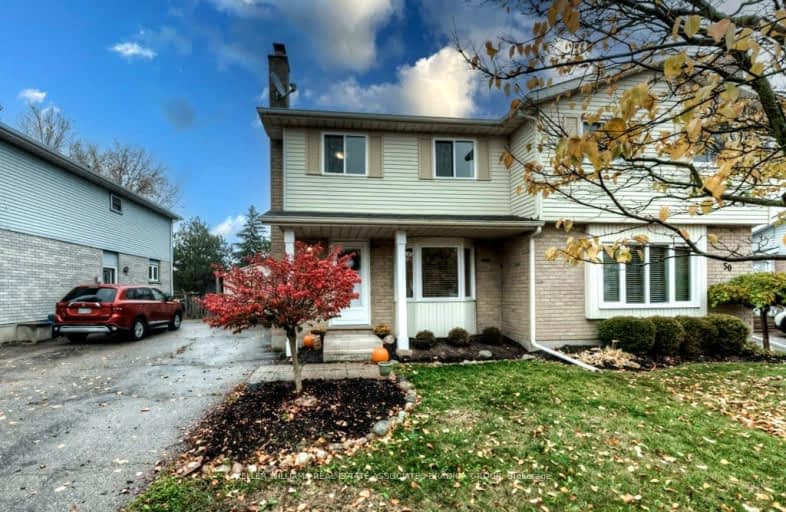Somewhat Walkable
- Some errands can be accomplished on foot.
50
/100
Some Transit
- Most errands require a car.
42
/100
Somewhat Bikeable
- Most errands require a car.
47
/100

Chicopee Hills Public School
Elementary: Public
1.10 km
Crestview Public School
Elementary: Public
1.30 km
Stanley Park Public School
Elementary: Public
1.82 km
Howard Robertson Public School
Elementary: Public
2.42 km
Lackner Woods Public School
Elementary: Public
0.51 km
Saint John Paul II Catholic Elementary School
Elementary: Catholic
1.16 km
Rosemount - U Turn School
Secondary: Public
2.90 km
ÉSC Père-René-de-Galinée
Secondary: Catholic
4.61 km
Eastwood Collegiate Institute
Secondary: Public
3.17 km
Grand River Collegiate Institute
Secondary: Public
1.21 km
St Mary's High School
Secondary: Catholic
5.04 km
Cameron Heights Collegiate Institute
Secondary: Public
4.63 km
-
Westchester Park
Kitchener ON N2B 3M8 1.46km -
Kinzie Park
Kinzie Ave (River Road), Kitchener ON 1.72km -
Midland Park
Midland Dr (Dooley Dr), Kitchener ON 1.8km
-
President's Choice Financial Pavilion and ATM
1005 Ottawa St N, Kitchener ON N2A 1H2 1.66km -
Scotiabank
501 Krug St (Krug St.), Kitchener ON N2B 1L3 2.99km -
RBC Royal Bank ATM
2960 Kingsway Dr, Kitchener ON N2C 1X1 3.05km







