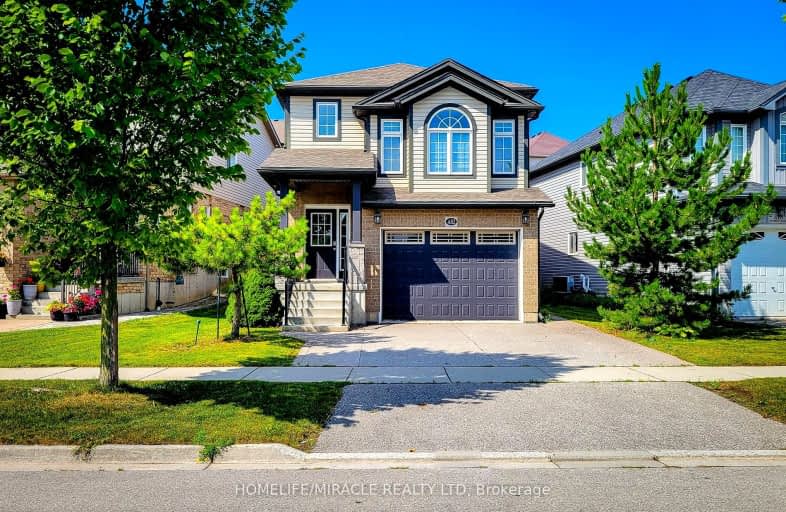Car-Dependent
- Most errands require a car.
26
/100
Some Transit
- Most errands require a car.
33
/100
Somewhat Bikeable
- Most errands require a car.
38
/100

Blessed Sacrament Catholic Elementary School
Elementary: Catholic
1.80 km
ÉÉC Cardinal-Léger
Elementary: Catholic
1.85 km
Country Hills Public School
Elementary: Public
2.63 km
Glencairn Public School
Elementary: Public
2.38 km
John Sweeney Catholic Elementary School
Elementary: Catholic
1.76 km
Jean Steckle Public School
Elementary: Public
0.55 km
Forest Heights Collegiate Institute
Secondary: Public
5.14 km
Kitchener Waterloo Collegiate and Vocational School
Secondary: Public
7.57 km
Eastwood Collegiate Institute
Secondary: Public
5.61 km
Huron Heights Secondary School
Secondary: Public
1.14 km
St Mary's High School
Secondary: Catholic
3.27 km
Cameron Heights Collegiate Institute
Secondary: Public
5.99 km
-
Banffshire Park
Banffshire St, Kitchener ON 0.83km -
Tartan Park
Kitchener ON 1.21km -
West Oak Park
Kitchener ON N2R 0K7 1.73km
-
CIBC
1188 Fischer-Hallman Rd (at Westmount Rd E), Kitchener ON N2E 0B7 2.3km -
Libro Financial Group
1170 Fischer Hallman Rd (Westmount), Kitchener ON N2E 3Z3 2.51km -
Scotiabank
601 Doon Village Rd (Millwood Cr), Kitchener ON N2P 1T6 2.7km














