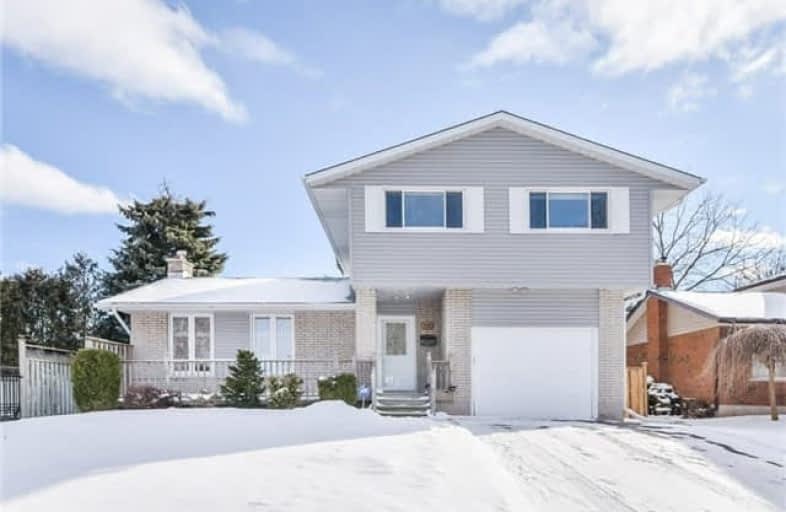Sold on Feb 09, 2018
Note: Property is not currently for sale or for rent.

-
Type: Detached
-
Style: 2-Storey
-
Lot Size: 61 x 118 Feet
-
Age: No Data
-
Taxes: $4,031 per year
-
Days on Site: 4 Days
-
Added: Sep 07, 2019 (4 days on market)
-
Updated:
-
Last Checked: 2 months ago
-
MLS®#: X4036267
-
Listed By: Rego realty inc., brokerage
Well-Kept 3 Bed 3 Bath Home With A Pool! Close To Parks, Schools, Shopping And All Amenities This Home Offers A Spacious Main Floor Living Room, Dining Room And Kitchen With Breakfast Bar. Main Floor Also Hosts A Powder Room And Sitting Room Off The Kitchen With A Walk-Out To The Backyard. Make Your Way Upstairs To Find A Full Bath And Three Bright Bedrooms Including The Master With Ensuite. Splash Away The Summer In The Large Inground Pool.
Property Details
Facts for 49 Dunsmere Court, Kitchener
Status
Days on Market: 4
Last Status: Sold
Sold Date: Feb 09, 2018
Closed Date: Apr 20, 2018
Expiry Date: May 31, 2018
Sold Price: $460,000
Unavailable Date: Feb 09, 2018
Input Date: Feb 05, 2018
Prior LSC: Listing with no contract changes
Property
Status: Sale
Property Type: Detached
Style: 2-Storey
Area: Kitchener
Availability Date: 30-90 Days
Assessment Amount: $331,000
Assessment Year: 2018
Inside
Bedrooms: 3
Bathrooms: 3
Kitchens: 1
Rooms: 10
Den/Family Room: Yes
Air Conditioning: Central Air
Fireplace: No
Laundry Level: Lower
Central Vacuum: Y
Washrooms: 3
Building
Basement: Finished
Basement 2: Full
Heat Type: Forced Air
Heat Source: Gas
Exterior: Alum Siding
Exterior: Brick
Elevator: N
UFFI: No
Water Supply: Municipal
Special Designation: Unknown
Retirement: N
Parking
Driveway: Pvt Double
Garage Spaces: 1
Garage Type: Attached
Covered Parking Spaces: 2
Total Parking Spaces: 3
Fees
Tax Year: 2018
Tax Legal Description: Lt 270 Pl 1369 Kitchener; Kitchener
Taxes: $4,031
Land
Cross Street: Westmount Rd E
Municipality District: Kitchener
Fronting On: South
Parcel Number: 226040281
Pool: Inground
Sewer: Sewers
Lot Depth: 118 Feet
Lot Frontage: 61 Feet
Acres: < .50
Zoning: Res
Additional Media
- Virtual Tour: https://mls.youriguide.com/xkfh9_49_dunsmere_ct_kitchener_on
Rooms
Room details for 49 Dunsmere Court, Kitchener
| Type | Dimensions | Description |
|---|---|---|
| Living Main | 4.57 x 3.71 | |
| Dining Main | 2.78 x 3.50 | |
| Kitchen Main | 3.35 x 3.38 | |
| Family Main | 3.99 x 3.09 | |
| Bathroom Main | - | 2 Pc Bath |
| Master 2nd | 3.99 x 4.93 | |
| Bathroom 2nd | - | 2 Pc Ensuite |
| Br 2nd | 2.88 x 4.01 | |
| Br 2nd | 3.99 x 5.13 | |
| Bathroom 2nd | - | 4 Pc Bath |
| XXXXXXXX | XXX XX, XXXX |
XXXX XXX XXXX |
$XXX,XXX |
| XXX XX, XXXX |
XXXXXX XXX XXXX |
$XXX,XXX | |
| XXXXXXXX | XXX XX, XXXX |
XXXXXXX XXX XXXX |
|
| XXX XX, XXXX |
XXXXXX XXX XXXX |
$XXX,XXX |
| XXXXXXXX XXXX | XXX XX, XXXX | $460,000 XXX XXXX |
| XXXXXXXX XXXXXX | XXX XX, XXXX | $419,900 XXX XXXX |
| XXXXXXXX XXXXXXX | XXX XX, XXXX | XXX XXXX |
| XXXXXXXX XXXXXX | XXX XX, XXXX | $459,000 XXX XXXX |

Trillium Public School
Elementary: PublicMonsignor Haller Catholic Elementary School
Elementary: CatholicGlencairn Public School
Elementary: PublicLaurentian Public School
Elementary: PublicForest Hill Public School
Elementary: PublicWilliamsburg Public School
Elementary: PublicForest Heights Collegiate Institute
Secondary: PublicKitchener Waterloo Collegiate and Vocational School
Secondary: PublicEastwood Collegiate Institute
Secondary: PublicHuron Heights Secondary School
Secondary: PublicSt Mary's High School
Secondary: CatholicCameron Heights Collegiate Institute
Secondary: Public

