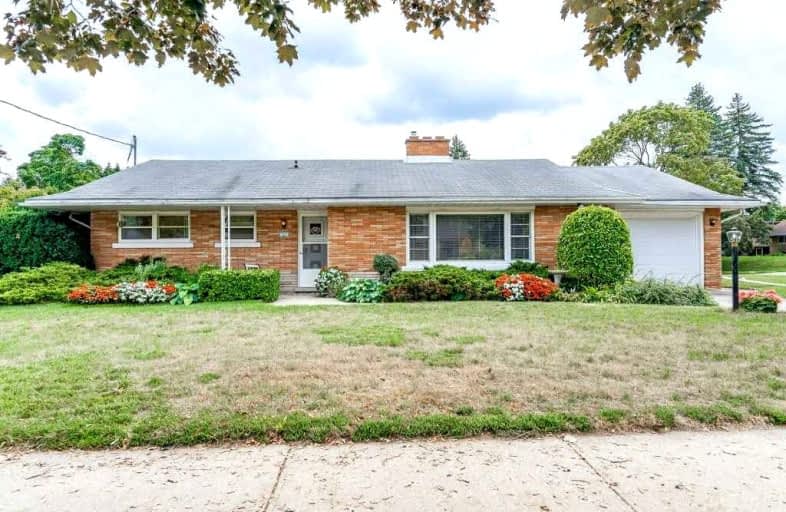
Our Lady of Lourdes Catholic Elementary School
Elementary: Catholic
1.43 km
King Edward Public School
Elementary: Public
1.45 km
Westmount Public School
Elementary: Public
0.20 km
St John Catholic Elementary School
Elementary: Catholic
0.99 km
A R Kaufman Public School
Elementary: Public
0.58 km
Empire Public School
Elementary: Public
1.27 km
St David Catholic Secondary School
Secondary: Catholic
4.06 km
Forest Heights Collegiate Institute
Secondary: Public
2.50 km
Kitchener Waterloo Collegiate and Vocational School
Secondary: Public
1.32 km
Bluevale Collegiate Institute
Secondary: Public
3.47 km
Waterloo Collegiate Institute
Secondary: Public
3.56 km
Resurrection Catholic Secondary School
Secondary: Catholic
2.20 km











