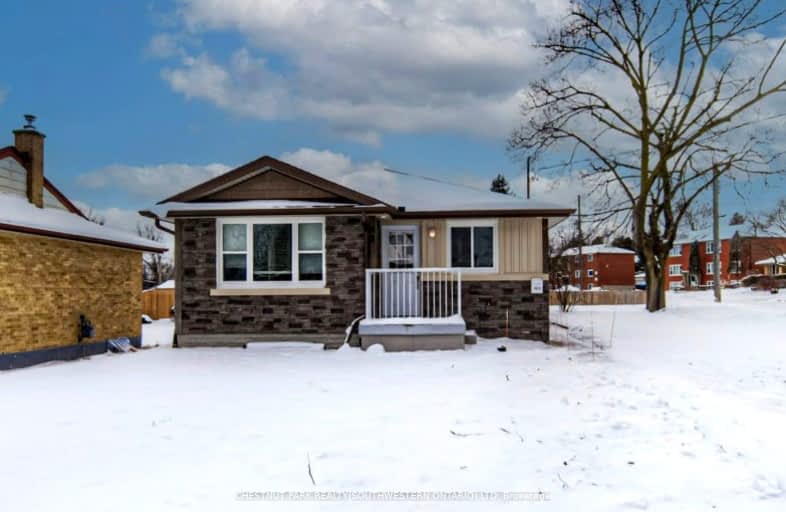Somewhat Walkable
- Some errands can be accomplished on foot.
69
/100
Good Transit
- Some errands can be accomplished by public transportation.
51
/100
Bikeable
- Some errands can be accomplished on bike.
69
/100

Rockway Public School
Elementary: Public
0.72 km
St Aloysius Catholic Elementary School
Elementary: Catholic
1.51 km
Sunnyside Public School
Elementary: Public
0.81 km
Wilson Avenue Public School
Elementary: Public
1.18 km
Sheppard Public School
Elementary: Public
1.53 km
Franklin Public School
Elementary: Public
1.49 km
Rosemount - U Turn School
Secondary: Public
3.00 km
Eastwood Collegiate Institute
Secondary: Public
0.48 km
Huron Heights Secondary School
Secondary: Public
4.53 km
Grand River Collegiate Institute
Secondary: Public
3.11 km
St Mary's High School
Secondary: Catholic
1.89 km
Cameron Heights Collegiate Institute
Secondary: Public
1.97 km
-
Love Laugh Play Indoor Playlan
541 Mill St, Kitchener ON N2G 2Y5 1.12km -
Crosby Lunch Room
ON 1.17km -
Sitting Area Outside Mr. Paninos
1.53km
-
Gignac Financial
1454 King St E, Kitchener ON N2G 2N7 0.56km -
BMO Bank of Montreal
1074 King St E (at Ottawa St. N.), Kitchener ON N2G 2N2 1.16km -
TD Bank Financial Group
1241 Weber St E (btwn Fergus & Arlington), Kitchener ON N2A 1C2 1.32km













