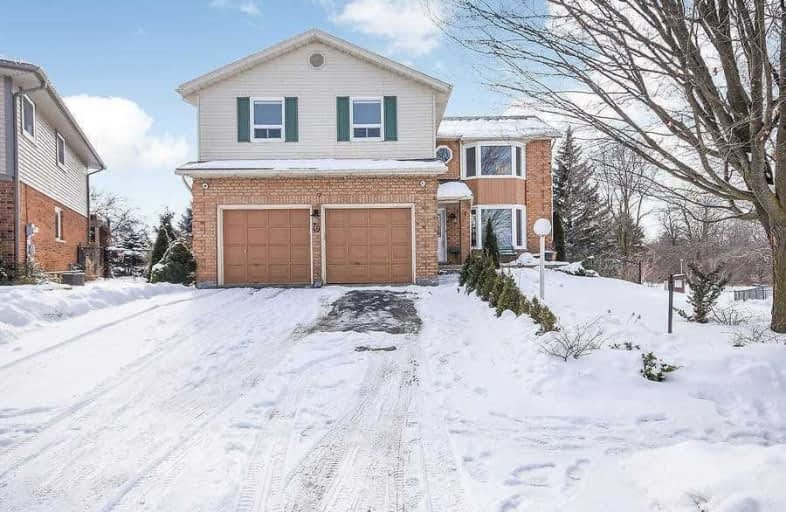
Chicopee Hills Public School
Elementary: Public
1.56 km
ÉIC Père-René-de-Galinée
Elementary: Catholic
2.58 km
St Aloysius Catholic Elementary School
Elementary: Catholic
2.64 km
Howard Robertson Public School
Elementary: Public
1.40 km
Lackner Woods Public School
Elementary: Public
2.43 km
Saint John Paul II Catholic Elementary School
Elementary: Catholic
2.00 km
Rosemount - U Turn School
Secondary: Public
5.05 km
ÉSC Père-René-de-Galinée
Secondary: Catholic
2.59 km
Preston High School
Secondary: Public
5.82 km
Eastwood Collegiate Institute
Secondary: Public
4.04 km
Grand River Collegiate Institute
Secondary: Public
3.56 km
St Mary's High School
Secondary: Catholic
4.79 km





