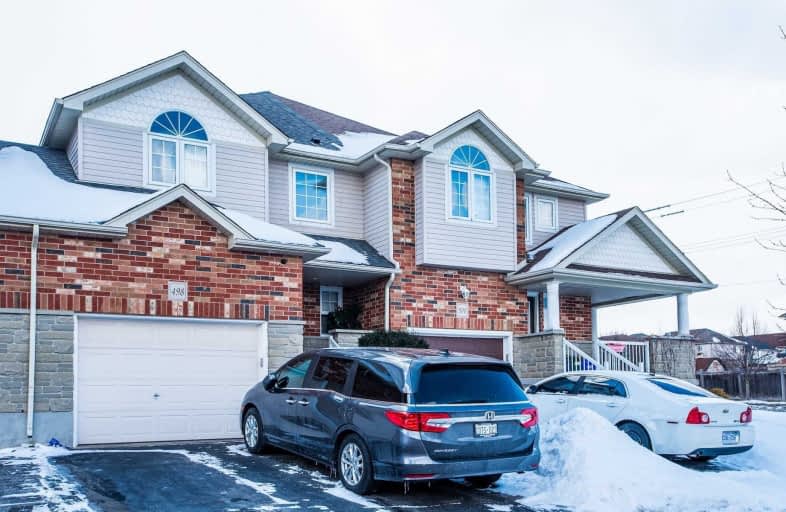Sold on Feb 25, 2020
Note: Property is not currently for sale or for rent.

-
Type: Att/Row/Twnhouse
-
Style: 2-Storey
-
Size: 1500 sqft
-
Lot Size: 22.92 x 144.4 Feet
-
Age: No Data
-
Taxes: $3,330 per year
-
Days on Site: 5 Days
-
Added: Feb 20, 2020 (5 days on market)
-
Updated:
-
Last Checked: 3 months ago
-
MLS®#: X4697492
-
Listed By: Save max supreme real estate inc., brokerage
A Must See! Move In Condition! Immaculate Inside And Out! Freehold Town Home In Most Desirable Doon Mills Area, Open Concept On Main Level, 3 Spacious Bedrooms Large Master Bedroom With En Suite 3.5 Bathrooms. Great Room Has Fireplace. Large Fully Fenced Backyard, Landscaped Front To Back. Entertainers Backyard W/Deck And Pergola 145 Ft Deep. Large Lot Close To 401 And Amenities. New Washer &Dryer, New Roof, Reverse Osmosis Water Filtration, New Gas Stove.
Extras
Includes All Appliances And Light Fixtures, Appointments To Be Booked With Front Desk. Buyer Or Buyer Agent Need To Verify The Measurements
Property Details
Facts for 498 Robert Ferrie Drive, Kitchener
Status
Days on Market: 5
Last Status: Sold
Sold Date: Feb 25, 2020
Closed Date: Apr 07, 2020
Expiry Date: May 31, 2020
Sold Price: $565,000
Unavailable Date: Feb 25, 2020
Input Date: Feb 20, 2020
Prior LSC: Listing with no contract changes
Property
Status: Sale
Property Type: Att/Row/Twnhouse
Style: 2-Storey
Size (sq ft): 1500
Area: Kitchener
Availability Date: 04/15/2020
Inside
Bedrooms: 3
Bathrooms: 4
Kitchens: 1
Rooms: 8
Den/Family Room: Yes
Air Conditioning: Central Air
Fireplace: Yes
Washrooms: 4
Building
Basement: Finished
Heat Type: Forced Air
Heat Source: Gas
Exterior: Alum Siding
Exterior: Brick
Water Supply: Municipal
Special Designation: Unknown
Parking
Driveway: Available
Garage Spaces: 1
Garage Type: Built-In
Covered Parking Spaces: 1
Total Parking Spaces: 2
Fees
Tax Year: 2019
Tax Legal Description: Plan58M299Ptblk119Rp58R14337Part2
Taxes: $3,330
Highlights
Feature: Fenced Yard
Feature: Park
Feature: Public Transit
Feature: School
Land
Cross Street: Doon S Dr And Robert
Municipality District: Kitchener
Fronting On: West
Pool: None
Sewer: Sewers
Lot Depth: 144.4 Feet
Lot Frontage: 22.92 Feet
Acres: < .50
Additional Media
- Virtual Tour: https://www.ppvt.ca/498robertmls
Rooms
Room details for 498 Robert Ferrie Drive, Kitchener
| Type | Dimensions | Description |
|---|---|---|
| Living Main | - | Hardwood Floor |
| Dining Main | - | Tile Floor |
| Kitchen Main | - | Tile Floor |
| Foyer Main | - | Tile Floor |
| Master 2nd | - | Broadloom |
| 2nd Br 2nd | - | Broadloom |
| 3rd Br 2nd | - | Broadloom |
| Family Bsmt | - | Hardwood Floor |
| XXXXXXXX | XXX XX, XXXX |
XXXX XXX XXXX |
$XXX,XXX |
| XXX XX, XXXX |
XXXXXX XXX XXXX |
$XXX,XXX |
| XXXXXXXX XXXX | XXX XX, XXXX | $565,000 XXX XXXX |
| XXXXXXXX XXXXXX | XXX XX, XXXX | $499,000 XXX XXXX |

Groh Public School
Elementary: PublicSt Timothy Catholic Elementary School
Elementary: CatholicPioneer Park Public School
Elementary: PublicBrigadoon Public School
Elementary: PublicDoon Public School
Elementary: PublicJ W Gerth Public School
Elementary: PublicÉSC Père-René-de-Galinée
Secondary: CatholicPreston High School
Secondary: PublicEastwood Collegiate Institute
Secondary: PublicHuron Heights Secondary School
Secondary: PublicGrand River Collegiate Institute
Secondary: PublicSt Mary's High School
Secondary: Catholic

