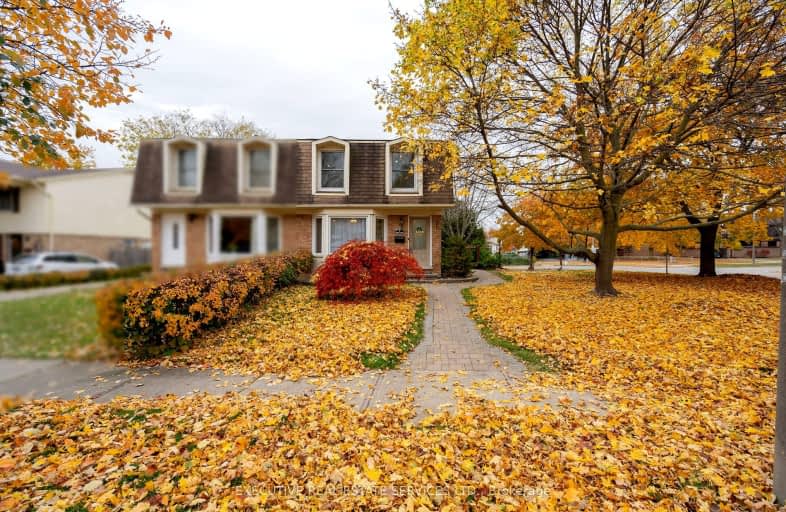Somewhat Walkable
- Some errands can be accomplished on foot.
58
/100
Some Transit
- Most errands require a car.
37
/100
Somewhat Bikeable
- Most errands require a car.
33
/100

Chicopee Hills Public School
Elementary: Public
2.03 km
St Aloysius Catholic Elementary School
Elementary: Catholic
2.15 km
Howard Robertson Public School
Elementary: Public
0.96 km
Lackner Woods Public School
Elementary: Public
2.82 km
Franklin Public School
Elementary: Public
3.05 km
Saint John Paul II Catholic Elementary School
Elementary: Catholic
2.52 km
Rosemount - U Turn School
Secondary: Public
5.05 km
ÉSC Père-René-de-Galinée
Secondary: Catholic
2.97 km
Eastwood Collegiate Institute
Secondary: Public
3.72 km
Huron Heights Secondary School
Secondary: Public
5.29 km
Grand River Collegiate Institute
Secondary: Public
3.72 km
St Mary's High School
Secondary: Catholic
4.22 km
-
Hofstetter Park
Kitchener ON 0.59km -
Morrison Park
Kitchener ON 0.61km -
Safe Play Playground Inspections
295 Kenneth Ave, Kitchener ON N2A 1W5 2.6km
-
BMO Bank of Montreal
1375 Weber St E, Kitchener ON N2A 3Y7 1.84km -
President's Choice Financial ATM
1375 Weber St E, Kitchener ON N2A 3Y7 1.95km -
BMO Bank of Montreal
4195 King St (Kinzie), Kitchener ON N2P 2E8 2.28km




