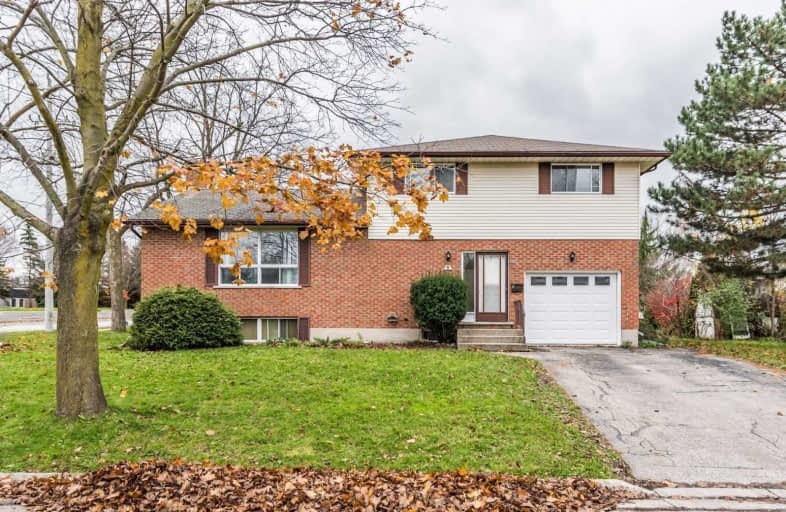Sold on Mar 01, 2021
Note: Property is not currently for sale or for rent.

-
Type: Detached
-
Style: Sidesplit 3
-
Size: 1500 sqft
-
Lot Size: 60 x 100 Feet
-
Age: 31-50 years
-
Taxes: $4,727 per year
-
Days on Site: 3 Days
-
Added: Feb 26, 2021 (3 days on market)
-
Updated:
-
Last Checked: 3 months ago
-
MLS®#: X5129206
-
Listed By: Kingsway real estate, brokerage
Location!!!!Location!!!! Right Across Conestoga College & Close To 401, This 4+3 Bedroom Recently Updated Side-Split Home Is In An Ideal Location On A Bus Route. This 1625 Sq.Ft. (As Per Mpac) 7 Bed,2.5 Bath Home Offers Over 2300 Sq.Ft Of Finished Space, Separate Entrance, Plenty Of Parking ,A Large Living Room W/ Access To Garage. Live In For Free By Renting Basement Or Rent The Whole House And Get A Huge Positive Cash Flow. House Currently Rented For $3600.
Extras
2 Fridges, 2 Stoves, 2 Microwaves, Dishwasher, Washer/Dryer, All Elf, Ac, Furnace, Water Softener, Window Coverings: Upgrades Furnace -2016,Ac 2016, W.Softener-2017, Painted-2017, Deck -2017, Counter Top-2017, Faucet-2017, Flooring 2017
Property Details
Facts for 5 Orchard Mill Crescent, Kitchener
Status
Days on Market: 3
Last Status: Sold
Sold Date: Mar 01, 2021
Closed Date: Apr 15, 2021
Expiry Date: May 26, 2021
Sold Price: $796,000
Unavailable Date: Mar 01, 2021
Input Date: Feb 26, 2021
Prior LSC: Listing with no contract changes
Property
Status: Sale
Property Type: Detached
Style: Sidesplit 3
Size (sq ft): 1500
Age: 31-50
Area: Kitchener
Inside
Bedrooms: 4
Bedrooms Plus: 3
Bathrooms: 3
Kitchens: 1
Kitchens Plus: 1
Rooms: 12
Den/Family Room: No
Air Conditioning: Central Air
Fireplace: No
Laundry Level: Lower
Washrooms: 3
Utilities
Electricity: Yes
Gas: Yes
Cable: Yes
Telephone: Yes
Building
Basement: Apartment
Basement 2: Sep Entrance
Heat Type: Forced Air
Heat Source: Gas
Exterior: Alum Siding
Exterior: Brick
Water Supply: Municipal
Special Designation: Unknown
Parking
Driveway: Available
Garage Spaces: 1
Garage Type: Attached
Covered Parking Spaces: 4
Total Parking Spaces: 5
Fees
Tax Year: 2020
Tax Legal Description: Lt 63 Pl 1472 Kitchener; S/T 668855; Kitchener
Taxes: $4,727
Highlights
Feature: Golf
Feature: Grnbelt/Conserv
Feature: Park
Feature: Place Of Worship
Feature: Public Transit
Feature: Rec Centre
Land
Cross Street: Doon Valley Dr./Orch
Municipality District: Kitchener
Fronting On: West
Parcel Number: 226260145
Pool: None
Sewer: Sewers
Lot Depth: 100 Feet
Lot Frontage: 60 Feet
Zoning: R2A
Rooms
Room details for 5 Orchard Mill Crescent, Kitchener
| Type | Dimensions | Description |
|---|---|---|
| Living Main | 4.10 x 5.97 | Laminate, Access To Garage, Walk-Out |
| Powder Rm Main | - | 2 Pc Bath |
| Br Main | 3.86 x 5.97 | Large Window, O/Looks Frontyard |
| Kitchen Main | 3.43 x 5.97 | Eat-In Kitchen, Combined W/Dining |
| Master 2nd | 3.58 x 5.13 | Semi Ensuite |
| 3rd Br 2nd | 3.40 x 3.99 | |
| 4th Br 2nd | 2.92 x 3.40 | |
| Bathroom 2nd | - | 4 Pc Bath, Semi Ensuite, Walk-Thru |
| Br Bsmt | 3.78 x 6.35 | |
| Br Bsmt | 3.15 x 3.89 | |
| Kitchen Bsmt | 1.93 x 3.28 | Walk-Out |
| Br Bsmt | 2.97 x 3.30 |
| XXXXXXXX | XXX XX, XXXX |
XXXX XXX XXXX |
$XXX,XXX |
| XXX XX, XXXX |
XXXXXX XXX XXXX |
$XXX,XXX | |
| XXXXXXXX | XXX XX, XXXX |
XXXX XXX XXXX |
$XXX,XXX |
| XXX XX, XXXX |
XXXXXX XXX XXXX |
$XXX,XXX | |
| XXXXXXXX | XXX XX, XXXX |
XXXXXXXX XXX XXXX |
|
| XXX XX, XXXX |
XXXXXX XXX XXXX |
$XXX,XXX |
| XXXXXXXX XXXX | XXX XX, XXXX | $796,000 XXX XXXX |
| XXXXXXXX XXXXXX | XXX XX, XXXX | $749,900 XXX XXXX |
| XXXXXXXX XXXX | XXX XX, XXXX | $578,000 XXX XXXX |
| XXXXXXXX XXXXXX | XXX XX, XXXX | $599,000 XXX XXXX |
| XXXXXXXX XXXXXXXX | XXX XX, XXXX | XXX XXXX |
| XXXXXXXX XXXXXX | XXX XX, XXXX | $599,000 XXX XXXX |

Groh Public School
Elementary: PublicParkway Public School
Elementary: PublicSt Timothy Catholic Elementary School
Elementary: CatholicPioneer Park Public School
Elementary: PublicDoon Public School
Elementary: PublicJ W Gerth Public School
Elementary: PublicÉSC Père-René-de-Galinée
Secondary: CatholicPreston High School
Secondary: PublicEastwood Collegiate Institute
Secondary: PublicHuron Heights Secondary School
Secondary: PublicGrand River Collegiate Institute
Secondary: PublicSt Mary's High School
Secondary: Catholic- 3 bath
- 5 bed
- 2000 sqft
52 Weatherall Avenue, Cambridge, Ontario • N3H 0C1 • Cambridge
- 4 bath
- 5 bed
- 2500 sqft
268 River Forks Lane, Cambridge, Ontario • N3H 0B4 • Cambridge




