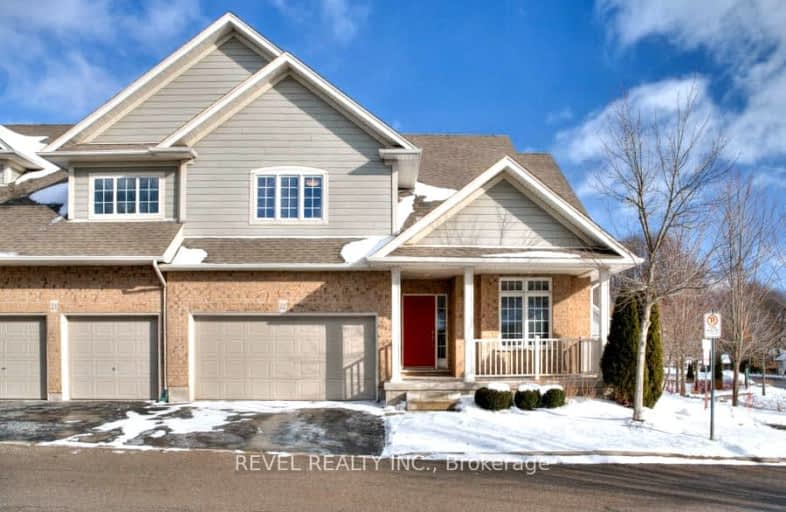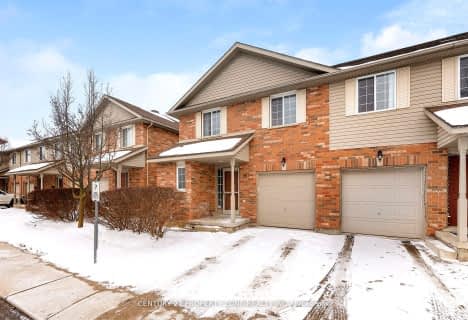Car-Dependent
- Almost all errands require a car.
23
/100
Some Transit
- Most errands require a car.
41
/100
Somewhat Bikeable
- Most errands require a car.
42
/100

Chicopee Hills Public School
Elementary: Public
1.33 km
Canadian Martyrs Catholic Elementary School
Elementary: Catholic
1.95 km
Crestview Public School
Elementary: Public
1.40 km
Stanley Park Public School
Elementary: Public
1.92 km
Lackner Woods Public School
Elementary: Public
0.47 km
Saint John Paul II Catholic Elementary School
Elementary: Catholic
1.21 km
Rosemount - U Turn School
Secondary: Public
2.87 km
ÉSC Père-René-de-Galinée
Secondary: Catholic
4.80 km
Eastwood Collegiate Institute
Secondary: Public
3.47 km
Grand River Collegiate Institute
Secondary: Public
1.16 km
St Mary's High School
Secondary: Catholic
5.43 km
Cameron Heights Collegiate Institute
Secondary: Public
4.84 km
-
Stanley Park
Kitchener ON 1.75km -
Ashlinn O'Marra
50 Merner Ave, Kitchener ON N2H 1X2 4.19km -
KW Humane Society Leash-Free Dog Park
250 Riverbend Rd, Ontario 4.31km
-
Bitcoin Depot - Bitcoin ATM
900 Fairway Cres, Kitchener ON N2A 0A1 1.55km -
Scotiabank
501 Krug St (Krug St.), Kitchener ON N2B 1L3 3.05km -
CIBC
2960 Kingsway Dr, Kitchener ON N2C 1X1 3.61km
For Sale
More about this building
View 50 Bryan Court, Kitchener


