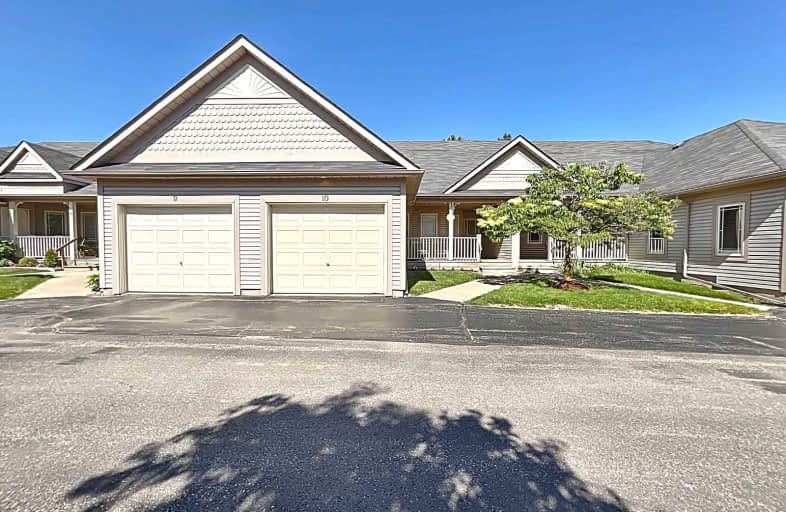Sold on Jul 08, 2022
Note: Property is not currently for sale or for rent.

-
Type: Att/Row/Twnhouse
-
Style: Bungalow
-
Size: 700 sqft
-
Lot Size: 0 x 0 Feet
-
Age: 16-30 years
-
Taxes: $2,520 per year
-
Days on Site: 15 Days
-
Added: Jun 23, 2022 (2 weeks on market)
-
Updated:
-
Last Checked: 3 months ago
-
MLS®#: X5672028
-
Listed By: Fairsquare group realty, brokerage
Beautiful Attached Row Bungalow In Sought After Adult Community In Stanley Park! Features 2 Bedrooms, 4 Pc On Main. Open Concept Living/Dining And Eat-In Kitchen And Main Floor Laundry. Separate Entrance To The Attached Single Car Garage From Porch. Partially Finished Basement Features Recreation Room, Office, And 3Pc Bathroom. Walking Distance To Stanley Park Mall And Local Amenities. 2 Minutes To Highway 7/8 And 10 Minutes To 401.
Extras
Hot Water Heater Is A Rental. Land Lease Community Total Monthly Fees: $754.09.
Property Details
Facts for 10-50 Midland Drive, Kitchener
Status
Days on Market: 15
Last Status: Sold
Sold Date: Jul 08, 2022
Closed Date: Aug 10, 2022
Expiry Date: Oct 22, 2022
Sold Price: $475,000
Unavailable Date: Jul 08, 2022
Input Date: Jun 23, 2022
Property
Status: Sale
Property Type: Att/Row/Twnhouse
Style: Bungalow
Size (sq ft): 700
Age: 16-30
Area: Kitchener
Availability Date: Immed
Assessment Year: 2016
Inside
Bedrooms: 2
Bathrooms: 3
Kitchens: 1
Rooms: 5
Den/Family Room: No
Air Conditioning: Central Air
Fireplace: No
Laundry Level: Main
Washrooms: 3
Building
Basement: Full
Basement 2: Part Fin
Heat Type: Forced Air
Heat Source: Gas
Exterior: Vinyl Siding
Water Supply: Municipal
Special Designation: Landlease
Parking
Driveway: None
Garage Spaces: 1
Garage Type: Detached
Total Parking Spaces: 1
Fees
Tax Year: 2022
Tax Legal Description: Pt Blk E Pl 1170 Kitchener Pt 2, 58R6379; S/T 1296
Taxes: $2,520
Land
Cross Street: Ottawa Street/Midlan
Municipality District: Kitchener
Fronting On: East
Parcel Number: 225670007
Pool: None
Sewer: Sewers
Lot Irregularities: Irregular
Acres: < .50
Zoning: R9
Waterfront: None
Rooms
Room details for 10-50 Midland Drive, Kitchener
| Type | Dimensions | Description |
|---|---|---|
| Prim Bdrm Main | 3.05 x 4.57 | |
| 2nd Br Main | 3.05 x 3.35 | |
| Dining Main | 3.02 x 1.98 | |
| Kitchen Main | 3.07 x 5.66 | |
| Living Main | 3.43 x 6.07 | |
| Office Bsmt | 3.05 x 3.58 | |
| Rec Bsmt | 3.33 x 9.09 |
| XXXXXXXX | XXX XX, XXXX |
XXXX XXX XXXX |
$XXX,XXX |
| XXX XX, XXXX |
XXXXXX XXX XXXX |
$XXX,XXX |
| XXXXXXXX XXXX | XXX XX, XXXX | $475,000 XXX XXXX |
| XXXXXXXX XXXXXX | XXX XX, XXXX | $465,000 XXX XXXX |

Canadian Martyrs Catholic Elementary School
Elementary: CatholicSt Daniel Catholic Elementary School
Elementary: CatholicCrestview Public School
Elementary: PublicStanley Park Public School
Elementary: PublicSunnyside Public School
Elementary: PublicFranklin Public School
Elementary: PublicRosemount - U Turn School
Secondary: PublicEastwood Collegiate Institute
Secondary: PublicHuron Heights Secondary School
Secondary: PublicGrand River Collegiate Institute
Secondary: PublicSt Mary's High School
Secondary: CatholicCameron Heights Collegiate Institute
Secondary: Public

