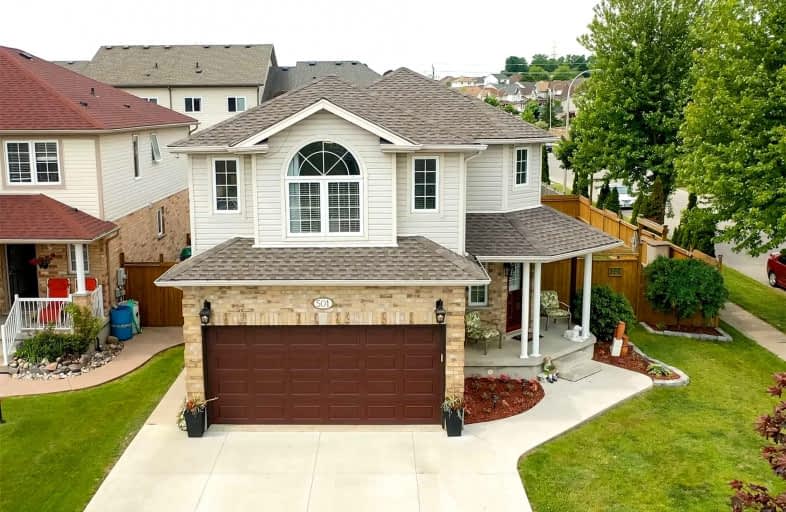
Trillium Public School
Elementary: Public
1.77 km
St Paul Catholic Elementary School
Elementary: Catholic
2.34 km
Glencairn Public School
Elementary: Public
1.58 km
Laurentian Public School
Elementary: Public
1.45 km
Williamsburg Public School
Elementary: Public
0.49 km
W.T. Townshend Public School
Elementary: Public
0.51 km
Forest Heights Collegiate Institute
Secondary: Public
2.49 km
Kitchener Waterloo Collegiate and Vocational School
Secondary: Public
5.64 km
Resurrection Catholic Secondary School
Secondary: Catholic
4.99 km
Huron Heights Secondary School
Secondary: Public
3.68 km
St Mary's High School
Secondary: Catholic
3.63 km
Cameron Heights Collegiate Institute
Secondary: Public
4.99 km














