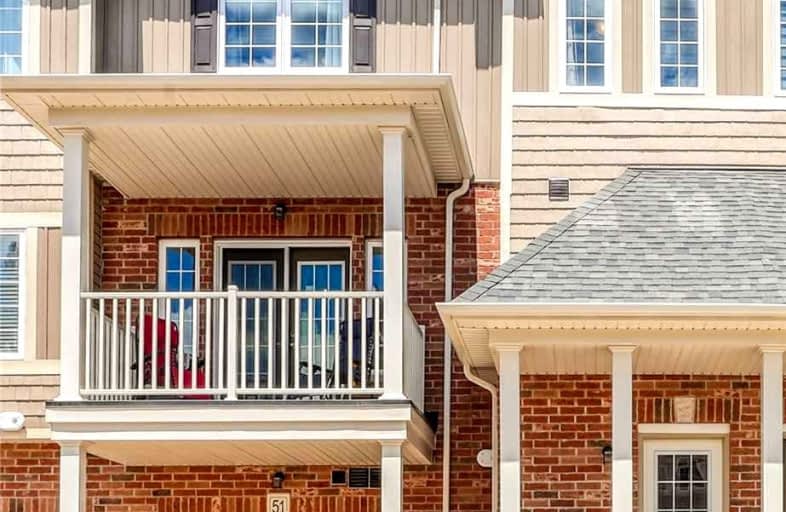
Rosemount School
Elementary: Public
0.40 km
Mackenzie King Public School
Elementary: Public
1.32 km
Smithson Public School
Elementary: Public
0.63 km
Canadian Martyrs Catholic Elementary School
Elementary: Catholic
1.31 km
St Anne Catholic Elementary School
Elementary: Catholic
1.23 km
Stanley Park Public School
Elementary: Public
1.32 km
Rosemount - U Turn School
Secondary: Public
0.41 km
Bluevale Collegiate Institute
Secondary: Public
3.56 km
Eastwood Collegiate Institute
Secondary: Public
2.24 km
Grand River Collegiate Institute
Secondary: Public
1.95 km
St Mary's High School
Secondary: Catholic
4.53 km
Cameron Heights Collegiate Institute
Secondary: Public
2.33 km









