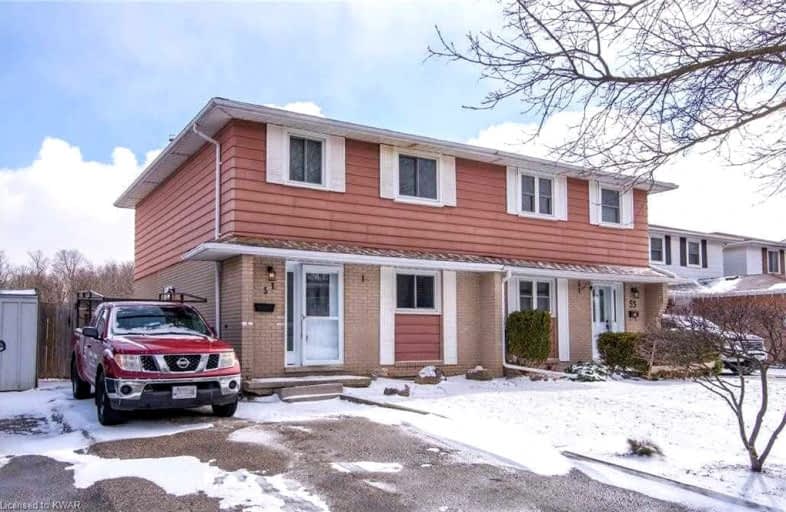
Our Lady of Lourdes Catholic Elementary School
Elementary: Catholic
2.03 km
Westmount Public School
Elementary: Public
1.44 km
A R Kaufman Public School
Elementary: Public
1.00 km
St Dominic Savio Catholic Elementary School
Elementary: Catholic
0.87 km
Empire Public School
Elementary: Public
1.57 km
Sandhills Public School
Elementary: Public
1.20 km
St David Catholic Secondary School
Secondary: Catholic
4.80 km
Forest Heights Collegiate Institute
Secondary: Public
2.01 km
Kitchener Waterloo Collegiate and Vocational School
Secondary: Public
2.64 km
Bluevale Collegiate Institute
Secondary: Public
4.71 km
Waterloo Collegiate Institute
Secondary: Public
4.27 km
Resurrection Catholic Secondary School
Secondary: Catholic
0.97 km














