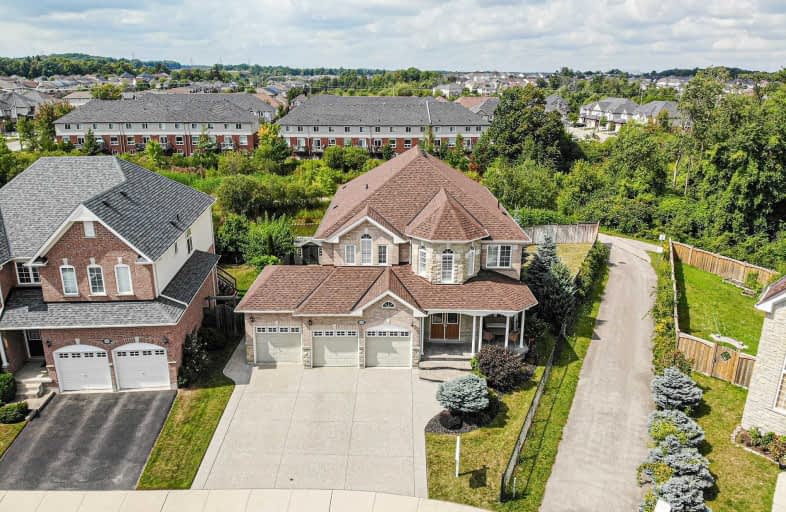Sold on Dec 04, 2019
Note: Property is not currently for sale or for rent.

-
Type: Detached
-
Style: 2-Storey
-
Size: 3500 sqft
-
Lot Size: 42.1 x 140.1 Feet
-
Age: 6-15 years
-
Taxes: $8,404 per year
-
Days on Site: 30 Days
-
Added: Dec 06, 2019 (4 weeks on market)
-
Updated:
-
Last Checked: 3 months ago
-
MLS®#: X4626229
-
Listed By: Re/max twin city realty inc., brokerage
Luxurious, Hartford Monarch Home In Desirable Doon South. Spacious, Pie Shaped Lot Backing Ono Green Space. Six Bedroom, Four-And-A-Half Bathrooms - Perfect For The Growing Or Extended Family. Brick & Stone Front; Large, Exposed Aggregate Concrete Drive And Three Car Garage. Large Foyer With Winchester Hardwood Floors, Five Inch Baseboards, 9' Ceilings, And Pot Lights. Main Floor Laundry And Offices. Finished, Walkout Basement With Rough-In Kitchen/Wet Bar
Extras
Huge Island Kitchen With Granit Counters; Pantry; Sep, Dinette; Tall Upper, Maple Cabinets W/Gorgeous Crown Moulding And Valanced Under Lighting. Walk-Out To A Massive Wrap-Around Deck. **Interboard Listing: Kitchener Waterloo R.E. Assoc**
Property Details
Facts for 517 Topper Woods Crescent, Kitchener
Status
Days on Market: 30
Last Status: Sold
Sold Date: Dec 04, 2019
Closed Date: Feb 28, 2020
Expiry Date: Jan 31, 2020
Sold Price: $1,130,000
Unavailable Date: Dec 04, 2019
Input Date: Nov 05, 2019
Prior LSC: Listing with no contract changes
Property
Status: Sale
Property Type: Detached
Style: 2-Storey
Size (sq ft): 3500
Age: 6-15
Area: Kitchener
Availability Date: Flexible
Assessment Amount: $756,500
Assessment Year: 2019
Inside
Bedrooms: 5
Bedrooms Plus: 1
Bathrooms: 5
Kitchens: 1
Rooms: 5
Den/Family Room: Yes
Air Conditioning: Central Air
Fireplace: Yes
Laundry Level: Main
Central Vacuum: Y
Washrooms: 5
Building
Basement: Fin W/O
Heat Type: Forced Air
Heat Source: Gas
Exterior: Alum Siding
Exterior: Brick Front
UFFI: No
Water Supply: Municipal
Special Designation: Unknown
Other Structures: Garden Shed
Retirement: N
Parking
Driveway: Other
Garage Spaces: 3
Garage Type: Attached
Covered Parking Spaces: 4
Total Parking Spaces: 7
Fees
Tax Year: 2019
Tax Legal Description: Lot 80, Plan 58M-384, Kitchener
Taxes: $8,404
Highlights
Feature: Fenced Yard
Land
Cross Street: Topper Woods Cr & Ro
Municipality District: Kitchener
Fronting On: West
Pool: None
Sewer: Sewers
Lot Depth: 140.1 Feet
Lot Frontage: 42.1 Feet
Lot Irregularities: Pie Shaped Lot
Acres: < .50
Zoning: Residential
Additional Media
- Virtual Tour: https://tours.visualadvantage.ca/3cbd4010/
Rooms
Room details for 517 Topper Woods Crescent, Kitchener
| Type | Dimensions | Description |
|---|---|---|
| Kitchen Ground | 4.78 x 7.24 | Granite Counter, Centre Island, Custom Backsplash |
| Dining Ground | 3.96 x 5.84 | California Shutters, Hardwood Floor |
| Living Ground | 3.96 x 4.97 | California Shutters, Hardwood Floor |
| Family Ground | 4.27 x 5.84 | Gas Fireplace, California Shutters, Large Window |
| Office Ground | 3.05 x 3.35 | California Shutters |
| Master 2nd | 4.87 x 5.89 | |
| Br 2nd | 3.45 x 4.11 | |
| Br 2nd | 3.35 x 4.11 | |
| Br 2nd | 3.50 x 4.39 | |
| Br 2nd | 4.11 x 4.22 | |
| Den Bsmt | 4.17 x 4.17 | California Shutters, Gas Fireplace, Pot Lights |
| Games Bsmt | 6.22 x 8.84 | California Shutters, Gas Fireplace, Pot Lights |
| XXXXXXXX | XXX XX, XXXX |
XXXX XXX XXXX |
$X,XXX,XXX |
| XXX XX, XXXX |
XXXXXX XXX XXXX |
$X,XXX,XXX | |
| XXXXXXXX | XXX XX, XXXX |
XXXXXXX XXX XXXX |
|
| XXX XX, XXXX |
XXXXXX XXX XXXX |
$X,XXX,XXX |
| XXXXXXXX XXXX | XXX XX, XXXX | $1,130,000 XXX XXXX |
| XXXXXXXX XXXXXX | XXX XX, XXXX | $1,140,000 XXX XXXX |
| XXXXXXXX XXXXXXX | XXX XX, XXXX | XXX XXXX |
| XXXXXXXX XXXXXX | XXX XX, XXXX | $1,220,000 XXX XXXX |

Groh Public School
Elementary: PublicSt Timothy Catholic Elementary School
Elementary: CatholicPioneer Park Public School
Elementary: PublicSt Kateri Tekakwitha Catholic Elementary School
Elementary: CatholicDoon Public School
Elementary: PublicJ W Gerth Public School
Elementary: PublicÉSC Père-René-de-Galinée
Secondary: CatholicPreston High School
Secondary: PublicEastwood Collegiate Institute
Secondary: PublicHuron Heights Secondary School
Secondary: PublicGrand River Collegiate Institute
Secondary: PublicSt Mary's High School
Secondary: Catholic- 4 bath
- 6 bed
92 Rush Meadow Street, Kitchener, Ontario • N2R 1T2 • Kitchener



