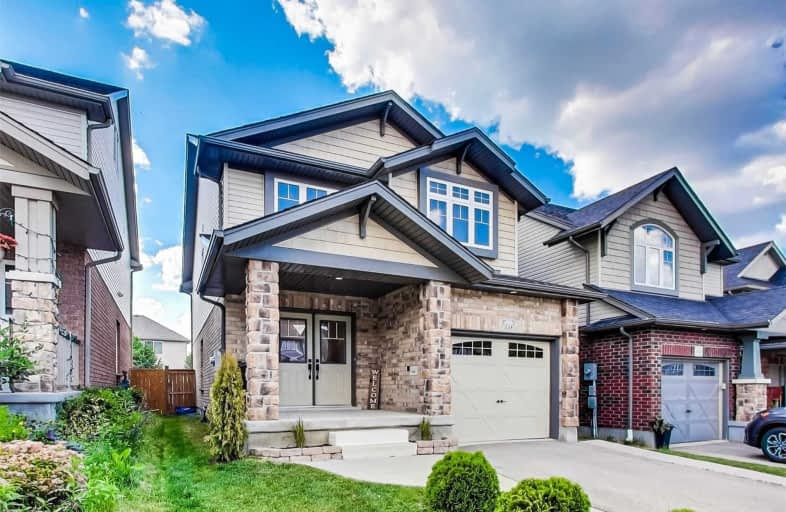
St Mark Catholic Elementary School
Elementary: Catholic
2.27 km
Meadowlane Public School
Elementary: Public
1.99 km
Driftwood Park Public School
Elementary: Public
1.93 km
Westheights Public School
Elementary: Public
2.25 km
Williamsburg Public School
Elementary: Public
1.41 km
W.T. Townshend Public School
Elementary: Public
0.73 km
Forest Heights Collegiate Institute
Secondary: Public
2.67 km
Kitchener Waterloo Collegiate and Vocational School
Secondary: Public
6.12 km
Resurrection Catholic Secondary School
Secondary: Catholic
4.84 km
Huron Heights Secondary School
Secondary: Public
4.51 km
St Mary's High School
Secondary: Catholic
4.65 km
Cameron Heights Collegiate Institute
Secondary: Public
5.80 km











