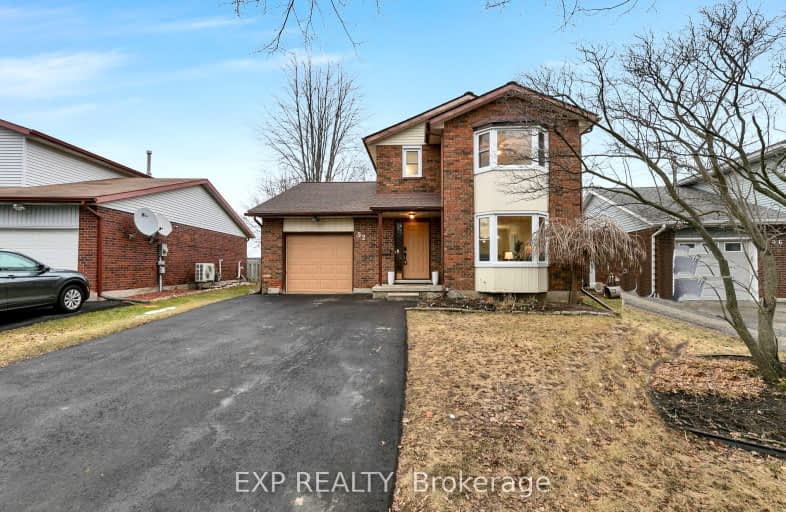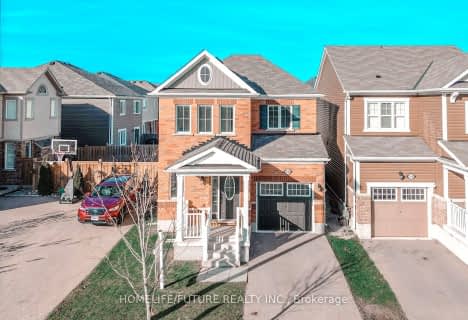Car-Dependent
- Most errands require a car.
41
/100
Some Transit
- Most errands require a car.
47
/100
Somewhat Bikeable
- Most errands require a car.
35
/100

Monsignor Haller Catholic Elementary School
Elementary: Catholic
1.39 km
Alpine Public School
Elementary: Public
1.39 km
Blessed Sacrament Catholic Elementary School
Elementary: Catholic
0.13 km
Our Lady of Grace Catholic Elementary School
Elementary: Catholic
1.48 km
ÉÉC Cardinal-Léger
Elementary: Catholic
0.17 km
Glencairn Public School
Elementary: Public
0.66 km
Forest Heights Collegiate Institute
Secondary: Public
3.61 km
Kitchener Waterloo Collegiate and Vocational School
Secondary: Public
5.68 km
Eastwood Collegiate Institute
Secondary: Public
4.04 km
Huron Heights Secondary School
Secondary: Public
2.05 km
St Mary's High School
Secondary: Catholic
1.80 km
Cameron Heights Collegiate Institute
Secondary: Public
4.15 km














