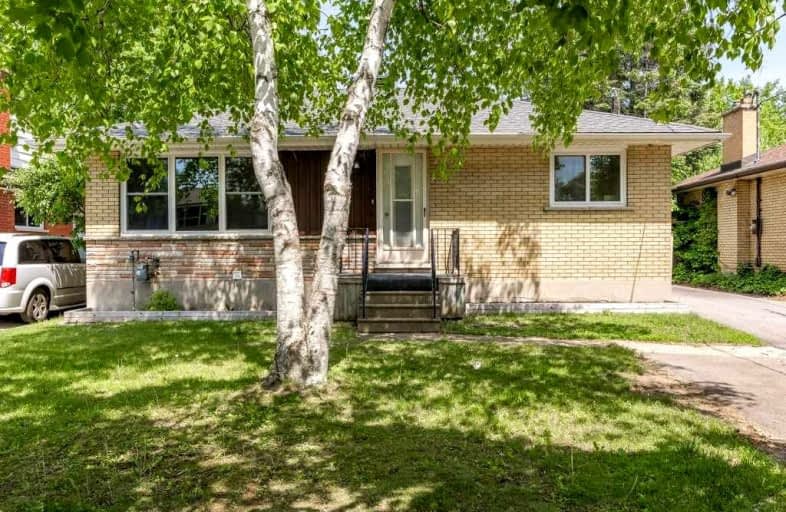
Courtland Avenue Public School
Elementary: Public
1.28 km
Monsignor Haller Catholic Elementary School
Elementary: Catholic
1.54 km
St Bernadette Catholic Elementary School
Elementary: Catholic
0.52 km
Queen Elizabeth Public School
Elementary: Public
0.14 km
Alpine Public School
Elementary: Public
1.41 km
Our Lady of Grace Catholic Elementary School
Elementary: Catholic
1.48 km
Rosemount - U Turn School
Secondary: Public
4.12 km
Forest Heights Collegiate Institute
Secondary: Public
2.94 km
Kitchener Waterloo Collegiate and Vocational School
Secondary: Public
3.19 km
Eastwood Collegiate Institute
Secondary: Public
2.25 km
St Mary's High School
Secondary: Catholic
1.95 km
Cameron Heights Collegiate Institute
Secondary: Public
1.50 km












