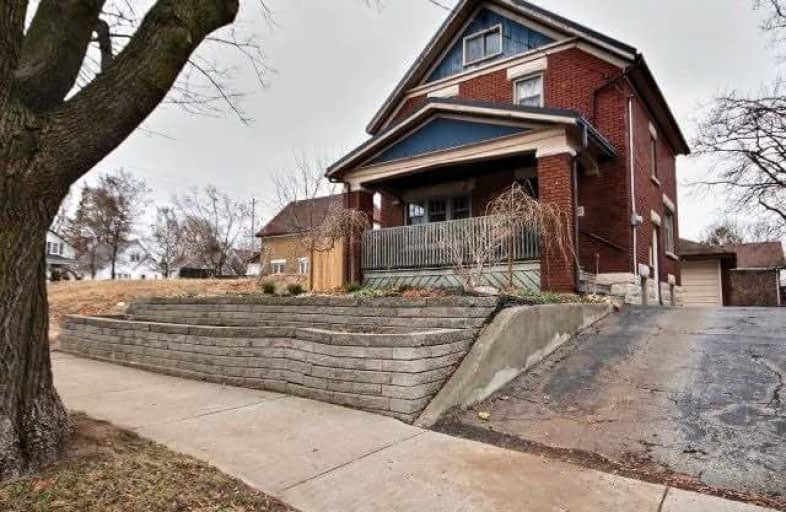Sold on Dec 03, 2017
Note: Property is not currently for sale or for rent.

-
Type: Detached
-
Style: 2-Storey
-
Size: 1100 sqft
-
Lot Size: 32.5 x 132 Feet
-
Age: 51-99 years
-
Taxes: $2,872 per year
-
Days on Site: 5 Days
-
Added: Sep 07, 2019 (5 days on market)
-
Updated:
-
Last Checked: 1 month ago
-
MLS®#: X3995741
-
Listed By: Comfree commonsense network, brokerage
Well Appointed Character Home In Downtown Kitchener Near Many Local Amenities. Live Within Walking Distance To The Tannery, Catalyst 137, Victoria Park, The Iron Horse Trail, And The Lrt. A Lovely Home Close To Downtown With A Driveway, Garage, And Landscaped Back Yard.
Property Details
Facts for 52 Walnut Street, Kitchener
Status
Days on Market: 5
Last Status: Sold
Sold Date: Dec 03, 2017
Closed Date: Feb 08, 2018
Expiry Date: May 27, 2018
Sold Price: $430,000
Unavailable Date: Dec 03, 2017
Input Date: Nov 28, 2017
Prior LSC: Listing with no contract changes
Property
Status: Sale
Property Type: Detached
Style: 2-Storey
Size (sq ft): 1100
Age: 51-99
Area: Kitchener
Availability Date: 60_90
Inside
Bedrooms: 3
Bathrooms: 2
Kitchens: 1
Rooms: 8
Den/Family Room: No
Air Conditioning: Central Air
Fireplace: No
Laundry Level: Lower
Central Vacuum: N
Washrooms: 2
Building
Basement: Part Fin
Heat Type: Forced Air
Heat Source: Gas
Exterior: Brick
Water Supply: Municipal
Special Designation: Unknown
Parking
Driveway: Private
Garage Spaces: 1
Garage Type: Detached
Covered Parking Spaces: 1
Total Parking Spaces: 2
Fees
Tax Year: 2017
Tax Legal Description: Pt Lt 406-407 Pl 375 Kitchener As In 1115693; S/T
Taxes: $2,872
Land
Cross Street: Cherry & Walnut
Municipality District: Kitchener
Fronting On: North
Pool: None
Sewer: Sewers
Lot Depth: 132 Feet
Lot Frontage: 32.5 Feet
Acres: < .50
Rooms
Room details for 52 Walnut Street, Kitchener
| Type | Dimensions | Description |
|---|---|---|
| Dining Main | 2.69 x 3.23 | |
| Foyer Main | 2.41 x 2.69 | |
| Living Main | 3.33 x 6.76 | |
| Kitchen Main | 3.56 x 5.18 | |
| 2nd Br 2nd | 3.48 x 2.41 | |
| 3rd Br 2nd | 2.54 x 3.23 | |
| Master 2nd | 3.51 x 3.18 | |
| Laundry Bsmt | 2.54 x 3.30 | |
| Other Bsmt | 3.12 x 4.62 | |
| Foyer Lower | 0.91 x 0.91 |
| XXXXXXXX | XXX XX, XXXX |
XXXX XXX XXXX |
$XXX,XXX |
| XXX XX, XXXX |
XXXXXX XXX XXXX |
$XXX,XXX |
| XXXXXXXX XXXX | XXX XX, XXXX | $430,000 XXX XXXX |
| XXXXXXXX XXXXXX | XXX XX, XXXX | $409,900 XXX XXXX |

King Edward Public School
Elementary: PublicWestmount Public School
Elementary: PublicSt John Catholic Elementary School
Elementary: CatholicQueensmount Public School
Elementary: PublicElizabeth Ziegler Public School
Elementary: PublicJ F Carmichael Public School
Elementary: PublicForest Heights Collegiate Institute
Secondary: PublicKitchener Waterloo Collegiate and Vocational School
Secondary: PublicBluevale Collegiate Institute
Secondary: PublicWaterloo Collegiate Institute
Secondary: PublicResurrection Catholic Secondary School
Secondary: CatholicCameron Heights Collegiate Institute
Secondary: Public

