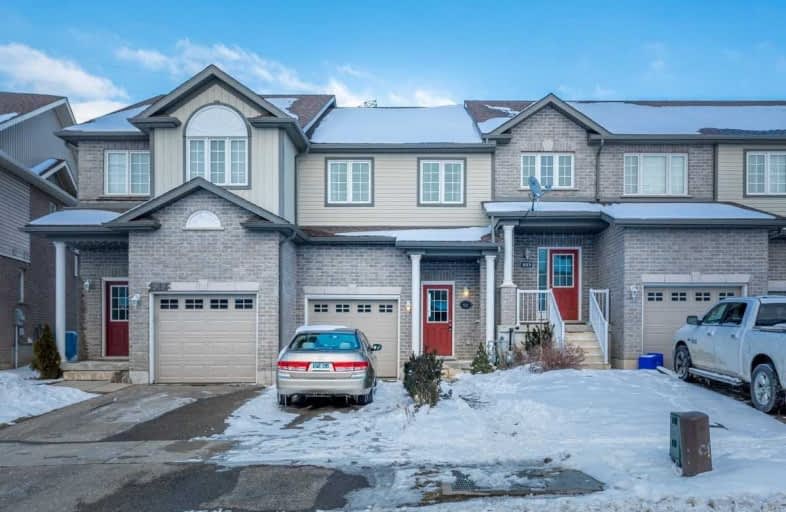
3D Walkthrough

Blessed Sacrament Catholic Elementary School
Elementary: Catholic
2.53 km
ÉÉC Cardinal-Léger
Elementary: Catholic
2.56 km
St Kateri Tekakwitha Catholic Elementary School
Elementary: Catholic
2.02 km
Brigadoon Public School
Elementary: Public
1.42 km
John Sweeney Catholic Elementary School
Elementary: Catholic
2.21 km
Jean Steckle Public School
Elementary: Public
1.07 km
Rosemount - U Turn School
Secondary: Public
8.59 km
Forest Heights Collegiate Institute
Secondary: Public
5.97 km
Eastwood Collegiate Institute
Secondary: Public
6.07 km
Huron Heights Secondary School
Secondary: Public
1.11 km
St Mary's High School
Secondary: Catholic
3.76 km
Cameron Heights Collegiate Institute
Secondary: Public
6.62 km




