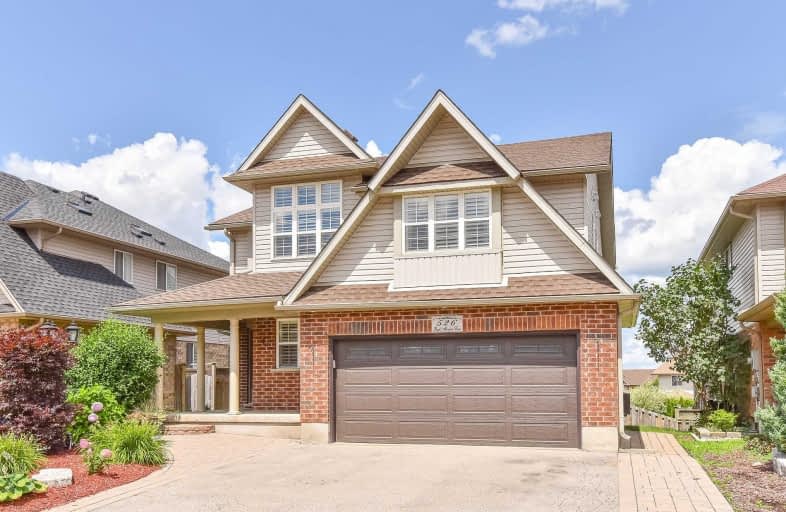
St Timothy Catholic Elementary School
Elementary: Catholic
2.08 km
Pioneer Park Public School
Elementary: Public
1.91 km
St Kateri Tekakwitha Catholic Elementary School
Elementary: Catholic
1.28 km
Brigadoon Public School
Elementary: Public
0.83 km
J W Gerth Public School
Elementary: Public
2.05 km
Jean Steckle Public School
Elementary: Public
1.73 km
Forest Heights Collegiate Institute
Secondary: Public
6.28 km
Eastwood Collegiate Institute
Secondary: Public
5.74 km
Huron Heights Secondary School
Secondary: Public
0.77 km
Grand River Collegiate Institute
Secondary: Public
7.99 km
St Mary's High School
Secondary: Catholic
3.52 km
Cameron Heights Collegiate Institute
Secondary: Public
6.48 km






