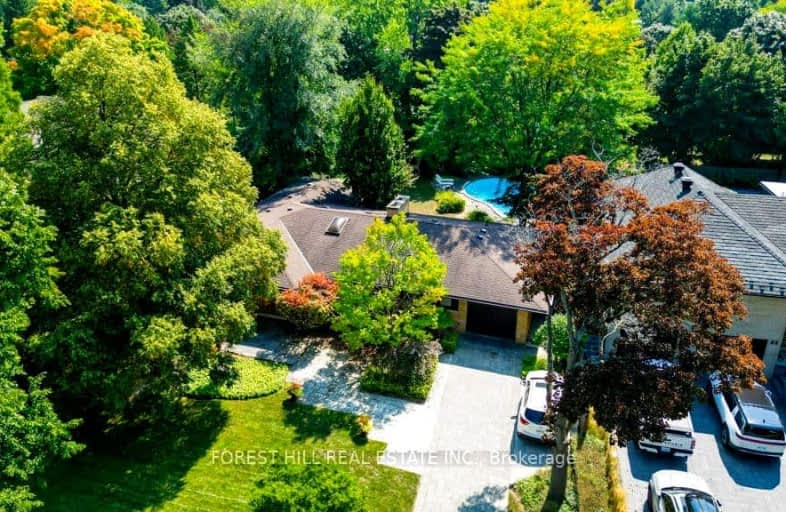Very Walkable
- Most errands can be accomplished on foot.
78
/100
Good Transit
- Some errands can be accomplished by public transportation.
56
/100
Very Bikeable
- Most errands can be accomplished on bike.
83
/100

Our Lady of Lourdes Catholic Elementary School
Elementary: Catholic
0.78 km
Westmount Public School
Elementary: Public
0.47 km
St John Catholic Elementary School
Elementary: Catholic
1.37 km
A R Kaufman Public School
Elementary: Public
1.17 km
MacGregor Public School
Elementary: Public
1.92 km
Empire Public School
Elementary: Public
0.72 km
St David Catholic Secondary School
Secondary: Catholic
3.44 km
Forest Heights Collegiate Institute
Secondary: Public
3.10 km
Kitchener Waterloo Collegiate and Vocational School
Secondary: Public
1.32 km
Bluevale Collegiate Institute
Secondary: Public
3.15 km
Waterloo Collegiate Institute
Secondary: Public
2.94 km
Resurrection Catholic Secondary School
Secondary: Catholic
2.23 km
-
Peter Roos Park
111 Westmount Rd S (John), Waterloo ON N2L 2L6 0.32km -
Alexandra Avenue Park
Waterloo ON 0.81km -
Skating Rink at Waterloo Towne Square
Waterloo ON 1.12km
-
TD Bank Financial Group
15 King St S (btw Erb St W & Willis Way), Waterloo ON N2J 1N9 1.31km -
RBC Royal Bank
50 Westmount Rd N (btw Erb & Father David Bauer), Waterloo ON N2L 2R5 1.39km -
Pay2Day
324 Highland Rd W, Kitchener ON N2M 5G2 1.98km







