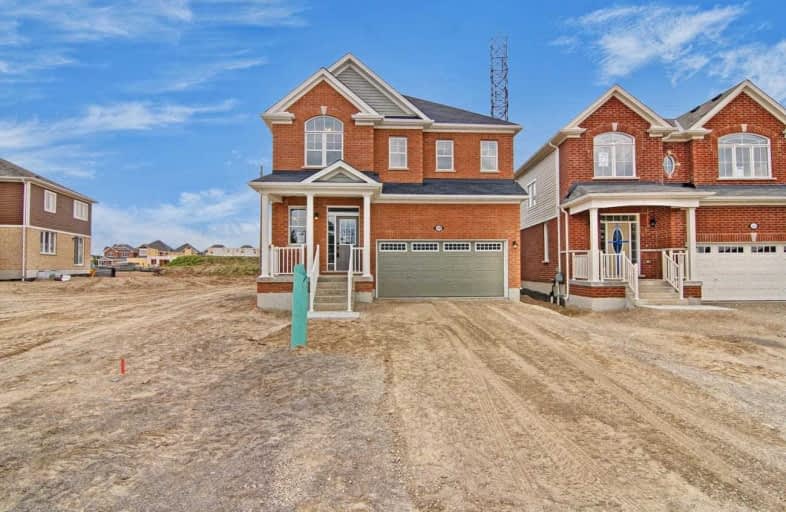Sold on Apr 28, 2019
Note: Property is not currently for sale or for rent.

-
Type: Detached
-
Style: 2-Storey
-
Size: 2500 sqft
-
Lot Size: 50.8 x 105.2 Feet
-
Age: 0-5 years
-
Taxes: $5,800 per year
-
Days on Site: 19 Days
-
Added: Sep 07, 2019 (2 weeks on market)
-
Updated:
-
Last Checked: 3 months ago
-
MLS®#: X4409428
-
Listed By: Royal lepage flower city realty, brokerage
Definitely! You Have Found What You Have Been Looking For. Welcome To Your 2,855 Sq Ft. Spectacular 4 Bdrm, 4 Washroom Premium Pie Shaped Lot In Beautiful Doon S Community. Luxurious Features Such As: 9 Foot Ceiling, Smooth Ceiling On Main Floor, Custom Frosted Glass Office Doors, French Patio Doors, Granite Counter Tops, Marble Backsplash, Custom Light Fixtures. Beautiful Open Concept. Mandalay Shades Throughout The House. S/S Appliances With Gas Stove.
Extras
Premium Stainless Steel Ge Profile Appliances.
Property Details
Facts for 530 Blair Creek Drive, Kitchener
Status
Days on Market: 19
Last Status: Sold
Sold Date: Apr 28, 2019
Closed Date: Jul 02, 2019
Expiry Date: Jul 05, 2019
Sold Price: $767,500
Unavailable Date: Apr 28, 2019
Input Date: Apr 09, 2019
Property
Status: Sale
Property Type: Detached
Style: 2-Storey
Size (sq ft): 2500
Age: 0-5
Area: Kitchener
Inside
Bedrooms: 4
Bathrooms: 4
Kitchens: 1
Rooms: 4
Den/Family Room: Yes
Air Conditioning: Central Air
Fireplace: No
Laundry Level: Upper
Central Vacuum: N
Washrooms: 4
Utilities
Electricity: Available
Gas: Available
Cable: Available
Telephone: Available
Building
Basement: Unfinished
Heat Type: Forced Air
Heat Source: Gas
Exterior: Brick
Exterior: Vinyl Siding
Elevator: N
Water Supply: Municipal
Physically Handicapped-Equipped: N
Special Designation: Unknown
Retirement: N
Parking
Driveway: Pvt Double
Garage Spaces: 2
Garage Type: Built-In
Covered Parking Spaces: 4
Total Parking Spaces: 6
Fees
Tax Year: 2018
Tax Legal Description: Lot 44, Plan 58M606 Subject To An Easement
Taxes: $5,800
Highlights
Feature: Golf
Feature: Hospital
Feature: Library
Feature: Park
Feature: School
Feature: School Bus Route
Land
Cross Street: Blair Creek / Robert
Municipality District: Kitchener
Fronting On: South
Pool: None
Sewer: Sewers
Lot Depth: 105.2 Feet
Lot Frontage: 50.8 Feet
Rooms
Room details for 530 Blair Creek Drive, Kitchener
| Type | Dimensions | Description |
|---|---|---|
| Dining Main | 3.66 x 4.85 | Hardwood Floor |
| Breakfast Main | 2.74 x 3.84 | O/Looks Backyard |
| Family Main | 4.57 x 4.75 | Open Concept |
| Kitchen Main | 3.66 x 3.84 | Ceramic Floor, Centre Island |
| Office Main | 2.74 x 3.05 | Hardwood Floor |
| Master 2nd | 4.69 x 4.85 | 5 Pc Ensuite, His/Hers Closets |
| 2nd Br 2nd | 3.66 x 3.99 | Double Doors, Closet |
| 3rd Br 2nd | 3.17 x 3.35 | |
| 4th Br 2nd | 3.78 x 3.38 | W/I Closet |
| Laundry 2nd | - |
| XXXXXXXX | XXX XX, XXXX |
XXXX XXX XXXX |
$XXX,XXX |
| XXX XX, XXXX |
XXXXXX XXX XXXX |
$XXX,XXX | |
| XXXXXXXX | XXX XX, XXXX |
XXXXXXX XXX XXXX |
|
| XXX XX, XXXX |
XXXXXX XXX XXXX |
$XXX,XXX | |
| XXXXXXXX | XXX XX, XXXX |
XXXXXXX XXX XXXX |
|
| XXX XX, XXXX |
XXXXXX XXX XXXX |
$XXX,XXX |
| XXXXXXXX XXXX | XXX XX, XXXX | $767,500 XXX XXXX |
| XXXXXXXX XXXXXX | XXX XX, XXXX | $799,000 XXX XXXX |
| XXXXXXXX XXXXXXX | XXX XX, XXXX | XXX XXXX |
| XXXXXXXX XXXXXX | XXX XX, XXXX | $784,999 XXX XXXX |
| XXXXXXXX XXXXXXX | XXX XX, XXXX | XXX XXXX |
| XXXXXXXX XXXXXX | XXX XX, XXXX | $819,000 XXX XXXX |

Groh Public School
Elementary: PublicSt Timothy Catholic Elementary School
Elementary: CatholicPioneer Park Public School
Elementary: PublicBrigadoon Public School
Elementary: PublicDoon Public School
Elementary: PublicJ W Gerth Public School
Elementary: PublicÉSC Père-René-de-Galinée
Secondary: CatholicPreston High School
Secondary: PublicEastwood Collegiate Institute
Secondary: PublicHuron Heights Secondary School
Secondary: PublicGrand River Collegiate Institute
Secondary: PublicSt Mary's High School
Secondary: Catholic- 4 bath
- 4 bed
- 2500 sqft
204 Cranbrook Street, Kitchener, Ontario • N2P 0B5 • Kitchener



