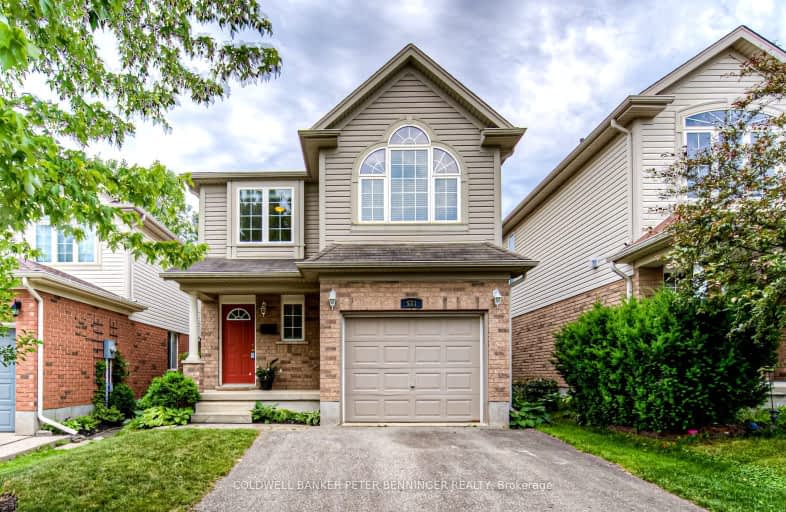Somewhat Walkable
- Some errands can be accomplished on foot.
60
/100
Some Transit
- Most errands require a car.
43
/100
Somewhat Bikeable
- Most errands require a car.
37
/100

Trillium Public School
Elementary: Public
1.90 km
Glencairn Public School
Elementary: Public
1.37 km
Laurentian Public School
Elementary: Public
1.72 km
John Sweeney Catholic Elementary School
Elementary: Catholic
1.85 km
Williamsburg Public School
Elementary: Public
0.24 km
W.T. Townshend Public School
Elementary: Public
1.19 km
Forest Heights Collegiate Institute
Secondary: Public
3.11 km
Kitchener Waterloo Collegiate and Vocational School
Secondary: Public
6.08 km
Eastwood Collegiate Institute
Secondary: Public
5.46 km
Huron Heights Secondary School
Secondary: Public
3.03 km
St Mary's High School
Secondary: Catholic
3.38 km
Cameron Heights Collegiate Institute
Secondary: Public
5.15 km
-
Isaiah Park
Isaiah Drive, Kitchener ON 1.75km -
West Oak Park
Kitchener ON N2R 0K7 2.17km -
Lynnvalley Park
Kitchener ON 2.39km
-
CIBC Cash Dispenser
1178 Fischer Hallman Rd, Kitchener ON N2E 3Z3 0.67km -
President's Choice Financial ATM
700 Strasburg Rd, Kitchener ON N2E 2M2 2.34km -
BMO Bank of Montreal
795 Ottawa St S (at Strasburg Rd), Kitchener ON N2E 0A5 2.59km














