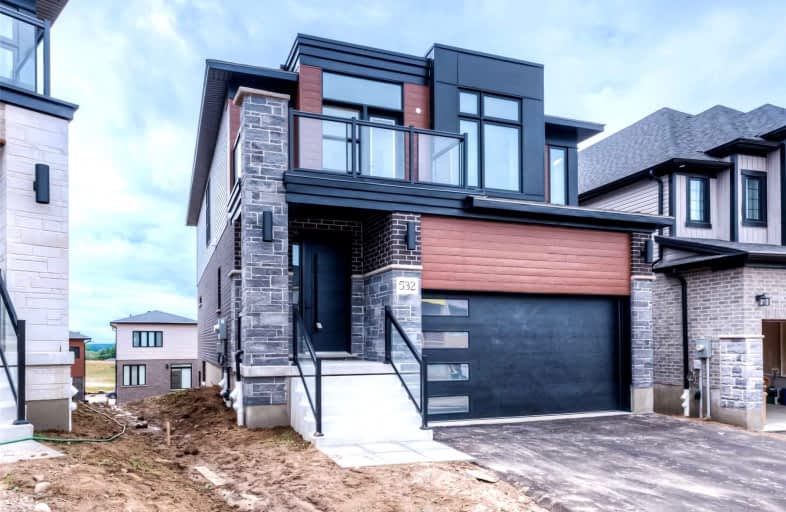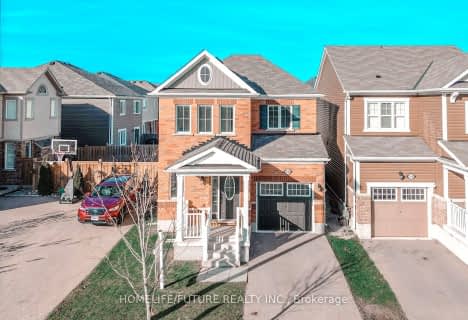
St Mark Catholic Elementary School
Elementary: Catholic
1.81 km
Meadowlane Public School
Elementary: Public
1.73 km
John Darling Public School
Elementary: Public
1.94 km
Driftwood Park Public School
Elementary: Public
1.12 km
Westheights Public School
Elementary: Public
1.60 km
W.T. Townshend Public School
Elementary: Public
1.63 km
Forest Heights Collegiate Institute
Secondary: Public
2.55 km
Kitchener Waterloo Collegiate and Vocational School
Secondary: Public
6.06 km
Resurrection Catholic Secondary School
Secondary: Catholic
4.11 km
Huron Heights Secondary School
Secondary: Public
5.71 km
St Mary's High School
Secondary: Catholic
5.59 km
Cameron Heights Collegiate Institute
Secondary: Public
6.23 km














