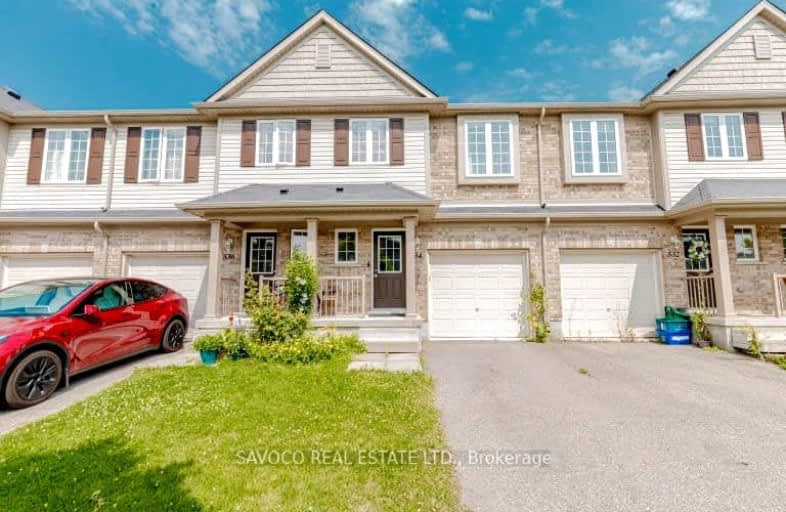Car-Dependent
- Most errands require a car.
42
/100
Some Transit
- Most errands require a car.
35
/100
Bikeable
- Some errands can be accomplished on bike.
51
/100

Chicopee Hills Public School
Elementary: Public
0.77 km
St Aloysius Catholic Elementary School
Elementary: Catholic
2.31 km
Crestview Public School
Elementary: Public
2.29 km
Howard Robertson Public School
Elementary: Public
1.32 km
Lackner Woods Public School
Elementary: Public
1.43 km
Saint John Paul II Catholic Elementary School
Elementary: Catholic
1.29 km
Rosemount - U Turn School
Secondary: Public
3.93 km
ÉSC Père-René-de-Galinée
Secondary: Catholic
3.55 km
Eastwood Collegiate Institute
Secondary: Public
3.28 km
Grand River Collegiate Institute
Secondary: Public
2.41 km
St Mary's High School
Secondary: Catholic
4.56 km
Cameron Heights Collegiate Institute
Secondary: Public
4.99 km
-
Kinzie Park
Kinzie Ave (River Road), Kitchener ON 0.94km -
Midland Park
Midland Dr (Dooley Dr), Kitchener ON 2.3km -
Westchester Park
Kitchener ON N2B 3M8 2.8km
-
RBC Royal Bank ATM
2960 Kingsway Dr, Kitchener ON N2C 1X1 2.12km -
President's Choice Financial Pavilion and ATM
1005 Ottawa St N, Kitchener ON N2A 1H2 2.3km -
TD Canada Trust ATM
10 Manitou Dr, Kitchener ON N2C 2N3 3.47km



