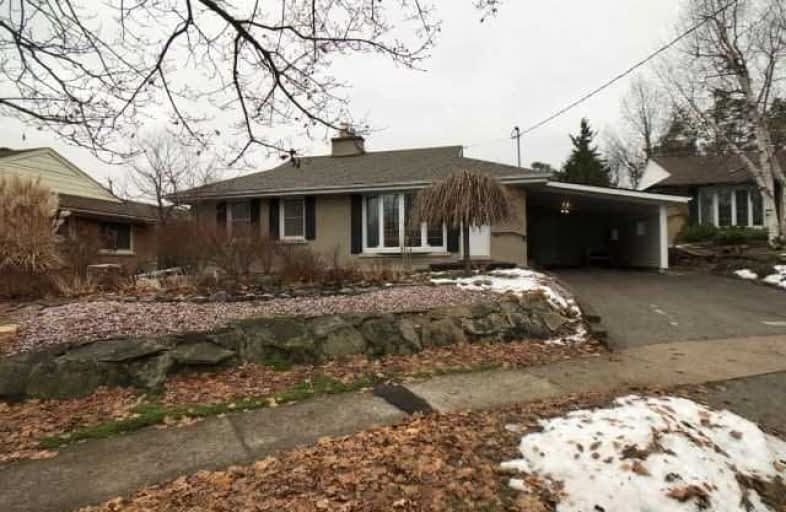
St Teresa Catholic Elementary School
Elementary: Catholic
0.36 km
Prueter Public School
Elementary: Public
0.34 km
St Agnes Catholic Elementary School
Elementary: Catholic
1.31 km
Margaret Avenue Public School
Elementary: Public
0.64 km
École élémentaire L'Harmonie
Elementary: Public
1.55 km
Suddaby Public School
Elementary: Public
1.56 km
Rosemount - U Turn School
Secondary: Public
2.70 km
Kitchener Waterloo Collegiate and Vocational School
Secondary: Public
1.80 km
Bluevale Collegiate Institute
Secondary: Public
1.32 km
Waterloo Collegiate Institute
Secondary: Public
3.52 km
Eastwood Collegiate Institute
Secondary: Public
3.74 km
Cameron Heights Collegiate Institute
Secondary: Public
2.39 km




