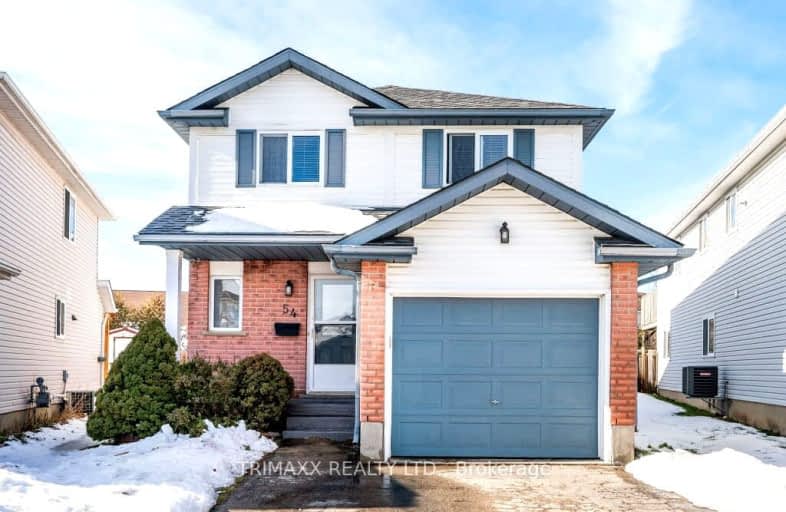Car-Dependent
- Most errands require a car.
49
/100
Some Transit
- Most errands require a car.
48
/100
Bikeable
- Some errands can be accomplished on bike.
53
/100

Trillium Public School
Elementary: Public
0.74 km
Monsignor Haller Catholic Elementary School
Elementary: Catholic
0.93 km
Blessed Sacrament Catholic Elementary School
Elementary: Catholic
1.19 km
Glencairn Public School
Elementary: Public
0.42 km
Laurentian Public School
Elementary: Public
0.73 km
Williamsburg Public School
Elementary: Public
1.05 km
Forest Heights Collegiate Institute
Secondary: Public
2.58 km
Kitchener Waterloo Collegiate and Vocational School
Secondary: Public
5.06 km
Eastwood Collegiate Institute
Secondary: Public
4.32 km
Huron Heights Secondary School
Secondary: Public
3.06 km
St Mary's High School
Secondary: Catholic
2.41 km
Cameron Heights Collegiate Institute
Secondary: Public
3.97 km
-
Highbrook Park
Kitchener ON N2E 3Z3 0.55km -
Max Becker Common
Max Becker Dr (at Commonwealth St.), Kitchener ON 0.84km -
McLennan Park
902 Ottawa St S (Strasburg Rd.), Kitchener ON N2E 1T4 1.12km
-
Scotiabank
491 Highland Rd W (at Westmount Rd. W.), Kitchener ON N2M 5K2 3.07km -
BMO Bank of Montreal
875 Highland Rd W (at Fischer Hallman Rd), Kitchener ON N2N 2Y2 3.11km -
Scotiabank
1144 Courtland Ave E (Shelley), Kitchener ON N2C 2H5 3.18km














