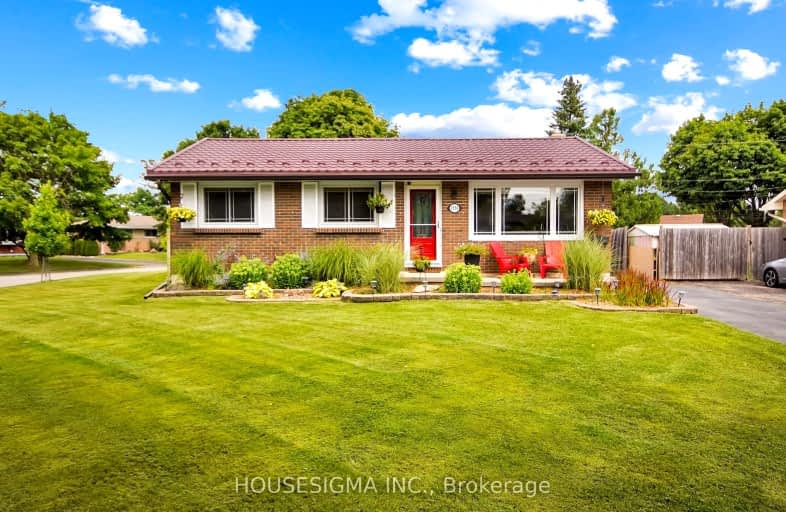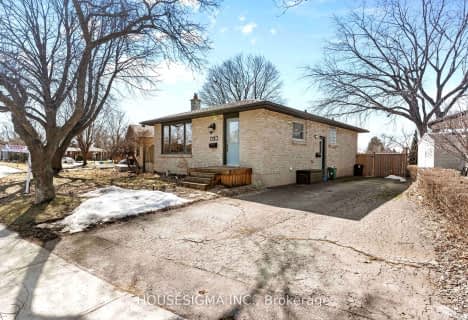Somewhat Walkable
- Some errands can be accomplished on foot.
50
/100
Some Transit
- Most errands require a car.
45
/100
Somewhat Bikeable
- Most errands require a car.
46
/100

Robarts Provincial School for the Deaf
Elementary: Provincial
1.65 km
Robarts/Amethyst Demonstration Elementary School
Elementary: Provincial
1.65 km
École élémentaire catholique Ste-Jeanne-d'Arc
Elementary: Catholic
0.98 km
Evelyn Harrison Public School
Elementary: Public
0.40 km
Franklin D Roosevelt Public School
Elementary: Public
1.23 km
Chippewa Public School
Elementary: Public
0.91 km
Robarts Provincial School for the Deaf
Secondary: Provincial
1.65 km
Robarts/Amethyst Demonstration Secondary School
Secondary: Provincial
1.65 km
Thames Valley Alternative Secondary School
Secondary: Public
2.98 km
Montcalm Secondary School
Secondary: Public
2.06 km
John Paul II Catholic Secondary School
Secondary: Catholic
1.78 km
Clarke Road Secondary School
Secondary: Public
2.86 km
-
Culver Park
Ontario 1.39km -
Genevive Park
at Victoria Dr., London ON 1.98km -
The Great Escape
1295 Highbury Ave N, London ON N5Y 5L3 1.99km
-
BMO Bank of Montreal
1275 Highbury Ave N (at Huron St.), London ON N5Y 1A8 1.95km -
Scotiabank
1880 Dundas St, London ON N5W 3G2 2.16km -
TD Bank Financial Group
1920 Dundas St, London ON N5V 3P1 2.2km














