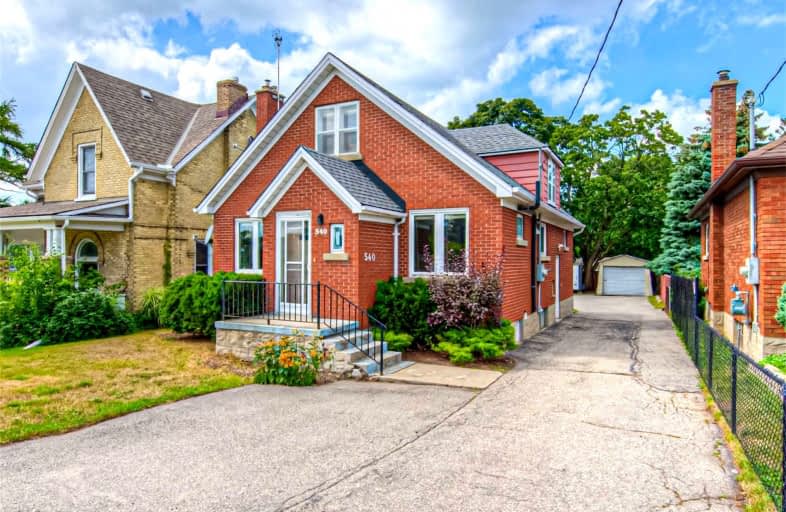
Rosemount School
Elementary: Public
0.98 km
St Teresa Catholic Elementary School
Elementary: Catholic
1.73 km
Smithson Public School
Elementary: Public
0.90 km
St Anne Catholic Elementary School
Elementary: Catholic
0.97 km
Suddaby Public School
Elementary: Public
1.34 km
Sheppard Public School
Elementary: Public
1.46 km
Rosemount - U Turn School
Secondary: Public
0.99 km
Kitchener Waterloo Collegiate and Vocational School
Secondary: Public
3.21 km
Bluevale Collegiate Institute
Secondary: Public
3.00 km
Eastwood Collegiate Institute
Secondary: Public
2.34 km
Grand River Collegiate Institute
Secondary: Public
2.60 km
Cameron Heights Collegiate Institute
Secondary: Public
1.93 km




