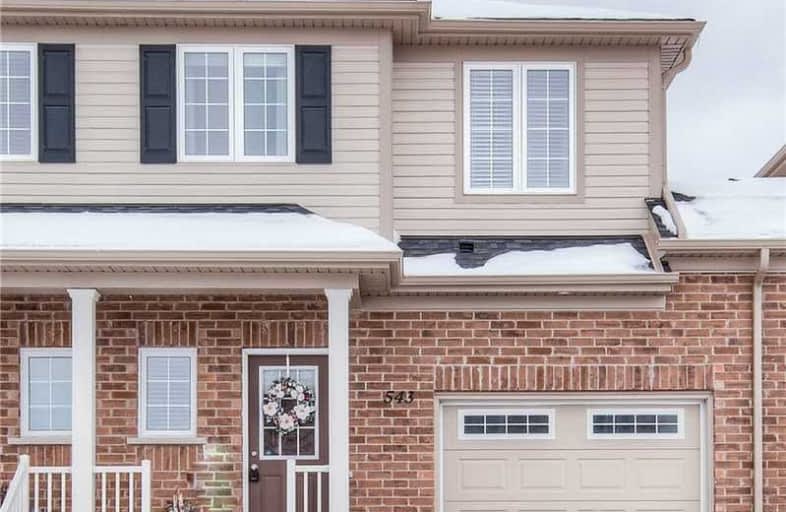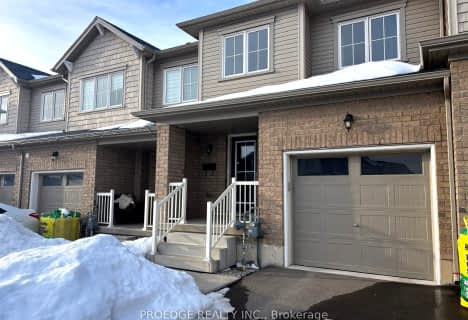
Chicopee Hills Public School
Elementary: Public
1.18 km
ÉIC Père-René-de-Galinée
Elementary: Catholic
3.23 km
Howard Robertson Public School
Elementary: Public
3.18 km
Lackner Woods Public School
Elementary: Public
1.43 km
Breslau Public School
Elementary: Public
3.37 km
Saint John Paul II Catholic Elementary School
Elementary: Catholic
0.78 km
Rosemount - U Turn School
Secondary: Public
4.74 km
ÉSC Père-René-de-Galinée
Secondary: Catholic
3.25 km
Preston High School
Secondary: Public
7.13 km
Eastwood Collegiate Institute
Secondary: Public
4.94 km
Grand River Collegiate Institute
Secondary: Public
3.02 km
St Mary's High School
Secondary: Catholic
6.45 km




