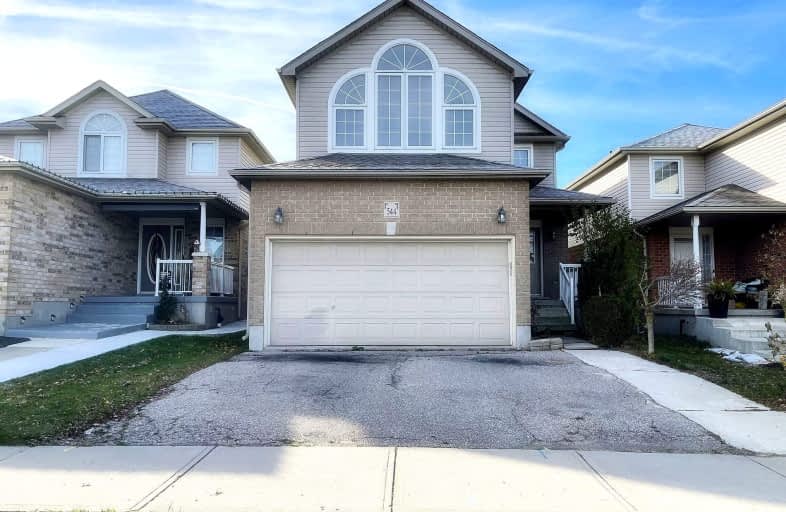Car-Dependent
- Almost all errands require a car.
Some Transit
- Most errands require a car.
Somewhat Bikeable
- Most errands require a car.

Groh Public School
Elementary: PublicSt Timothy Catholic Elementary School
Elementary: CatholicPioneer Park Public School
Elementary: PublicBrigadoon Public School
Elementary: PublicDoon Public School
Elementary: PublicJ W Gerth Public School
Elementary: PublicÉSC Père-René-de-Galinée
Secondary: CatholicPreston High School
Secondary: PublicEastwood Collegiate Institute
Secondary: PublicHuron Heights Secondary School
Secondary: PublicGrand River Collegiate Institute
Secondary: PublicSt Mary's High School
Secondary: Catholic-
The Rabbid Fox
123 Pioneer Drive, Kitchener, ON N2P 2B4 1.81km -
Edelweiss Sports Bar & Grill
600 Doon Village Road, Kitchener, ON N2P 1G6 2.44km -
The Easy Pour Wine Bar
1660 Blair Road, Cambridge, ON N3H 4R8 4.02km
-
Tim Hortons
123 Pioneer Drive, Kitchener, ON N2P 1K8 1.73km -
Tim Hortons
2420 Homer Watson Blvd, Kitchener, ON N2P 2R6 1.94km -
Tim Hortons
260 Bleams Road, Kitchener, ON N2C 2K6 4.17km
-
Doon Mills Guardian Pharmacy
260 Doon South Drive, Unit 4, Kitchener, ON N2P 2L8 0.68km -
Shoppers Drug Mart
123B Pioneer Drive, Kitchener, ON N2P 2A3 1.72km -
Doon Village Pharmacy
601 Doon Village Road, Suite 9, Kitchener, ON N2P 1M5 2.44km
-
Pizzeria La Terrazza
260 Doon S Drive, Kitchener, ON N2P 2X3 0.65km -
Ming's Dinasty
123 Pioneer Drive, Kitchener, ON N2P 2A3 1.75km -
Bento Sushi
123 Pioneer Park, Kitchener, ON N2P 1K8 1.75km
-
Fairview Park Mall
2960 Kingsway Drive, Kitchener, ON N2C 1X1 5.12km -
Sunrise Shopping Centre
1400 Ottawa Street S, Unit C-10, Kitchener, ON N2E 4E2 7.61km -
Stanley Park Mall
1005 Ottawa Street N, Kitchener, ON N2A 1H2 7.92km
-
Zehrs
123 Pioneer Drive, Kitchener, ON N2P 1K8 1.74km -
Food Basics
655 Fairway Road S, Kitchener, ON N2C 1X4 4.75km -
Costco Wholesale
4438 King St E, Kitchener, ON N2P 2G4 4.74km
-
Winexpert Kitchener
645 Westmount Road E, Unit 2, Kitchener, ON N2E 3S3 7.28km -
Downtown Kitchener Ribfest & Craft Beer Show
Victoria Park, Victoria Park, ON N2G 9.51km -
The Beer Store
875 Highland Road W, Kitchener, ON N2N 2Y2 9.44km
-
Petro Canada
2430 Homer Watson Blvd, Kitchener, ON N2G 3W5 1.97km -
Mac's
1606 Battler Road, Kitchener, ON N2R 0C9 3.04km -
Downtown Auto Center
680 Trillium Drive, Kitchener, ON N2R 1E6 4.22km
-
Cineplex Cinemas Kitchener and VIP
225 Fairway Road S, Kitchener, ON N2C 1X2 4.68km -
Landmark Cinemas 12 Kitchener
135 Gateway Park Dr, Kitchener, ON N2P 2J9 4.84km -
Apollo Cinema
141 Ontario Street N, Kitchener, ON N2H 4Y5 9.29km
-
Public Libraries
150 Pioneer Drive, Kitchener, ON N2P 2C2 1.79km -
Idea Exchange
435 King Street E, Cambridge, ON N3H 3N1 6.28km -
Kitchener Public Library
85 Queen Street N, Kitchener, ON N2H 2H1 9.27km
-
Grand River Hospital
3570 King Street E, Kitchener, ON N2A 2W1 5.49km -
St. Mary's General Hospital
911 Queen's Boulevard, Kitchener, ON N2M 1B2 8.51km -
Forest Heights Long-Term Care Centre
60 Westheights Drive, Kitchener, ON N2N 2A8 9.53km
-
Palm Tree Park
0.44km -
Marguerite Ormston Trailway
Kitchener ON 1.68km -
Upper Canada Park
Kitchener ON 2.14km
-
TD Bank Financial Group
4233 King St E, Kitchener ON N2P 2E9 4.52km -
Scotiabank
225 Fairway Rd S, Kitchener ON N2C 1X2 4.68km -
TD Bank Financial Group
10 Manitou Dr, Kitchener ON N2C 2N3 4.71km







