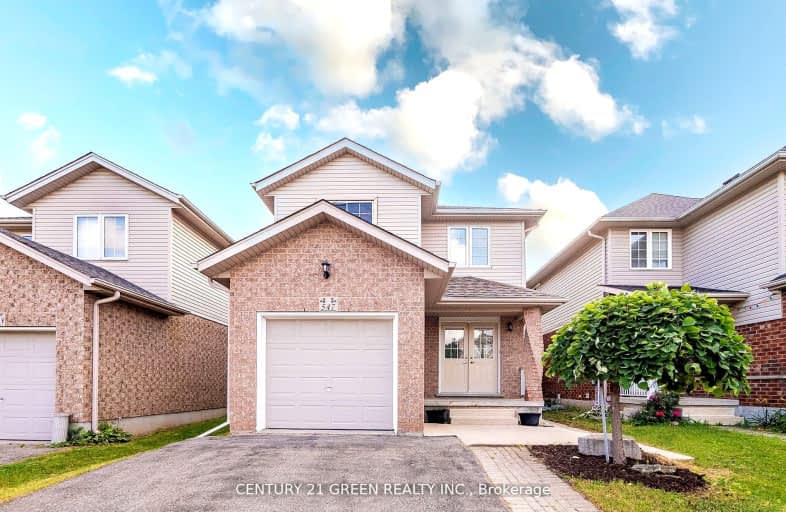Car-Dependent
- Most errands require a car.
44
/100
Some Transit
- Most errands require a car.
46
/100
Somewhat Bikeable
- Most errands require a car.
46
/100

St Mark Catholic Elementary School
Elementary: Catholic
0.92 km
Meadowlane Public School
Elementary: Public
0.59 km
St Paul Catholic Elementary School
Elementary: Catholic
1.41 km
Driftwood Park Public School
Elementary: Public
1.03 km
Westheights Public School
Elementary: Public
1.05 km
W.T. Townshend Public School
Elementary: Public
1.08 km
Forest Heights Collegiate Institute
Secondary: Public
1.27 km
Kitchener Waterloo Collegiate and Vocational School
Secondary: Public
4.78 km
Resurrection Catholic Secondary School
Secondary: Catholic
3.51 km
Huron Heights Secondary School
Secondary: Public
5.12 km
St Mary's High School
Secondary: Catholic
4.43 km
Cameron Heights Collegiate Institute
Secondary: Public
4.83 km
-
Voisin Park
194 Activa Ave (Max Becker Dr.), Kitchener ON 1.15km -
Cloverdale Park
1.2km -
Bankside Park
Kitchener ON N2N 3K3 1.95km
-
TD Bank Financial Group
875 Highland Rd W (at Fischer Hallman Rd), Kitchener ON N2N 2Y2 1.63km -
BMO Bank of Montreal
875 Highland Rd W (at Fischer Hallman Rd), Kitchener ON N2N 2Y2 1.69km -
TD Canada Trust ATM
875 Highland Rd W, Kitchener ON N2N 2Y2 1.71km














