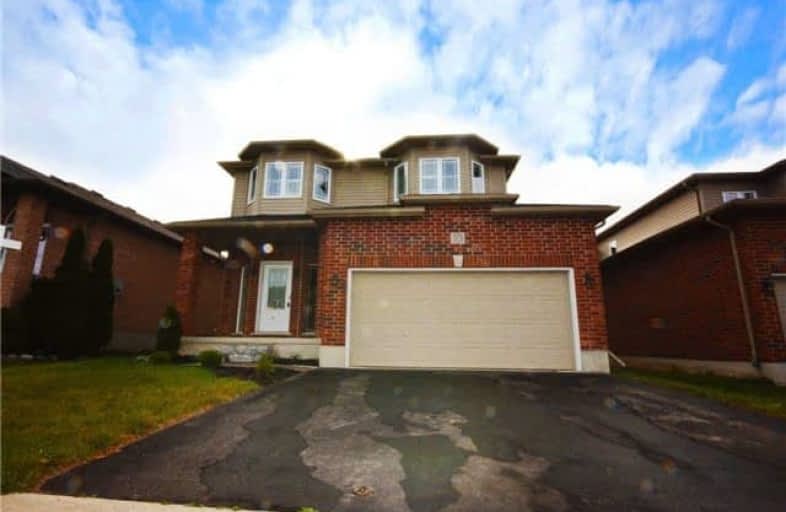
Chicopee Hills Public School
Elementary: Public
0.31 km
Crestview Public School
Elementary: Public
2.36 km
Howard Robertson Public School
Elementary: Public
2.39 km
Lackner Woods Public School
Elementary: Public
0.73 km
Breslau Public School
Elementary: Public
3.43 km
Saint John Paul II Catholic Elementary School
Elementary: Catholic
0.22 km
Rosemount - U Turn School
Secondary: Public
3.97 km
ÉSC Père-René-de-Galinée
Secondary: Catholic
3.60 km
Eastwood Collegiate Institute
Secondary: Public
3.98 km
Grand River Collegiate Institute
Secondary: Public
2.27 km
St Mary's High School
Secondary: Catholic
5.54 km
Cameron Heights Collegiate Institute
Secondary: Public
5.57 km








