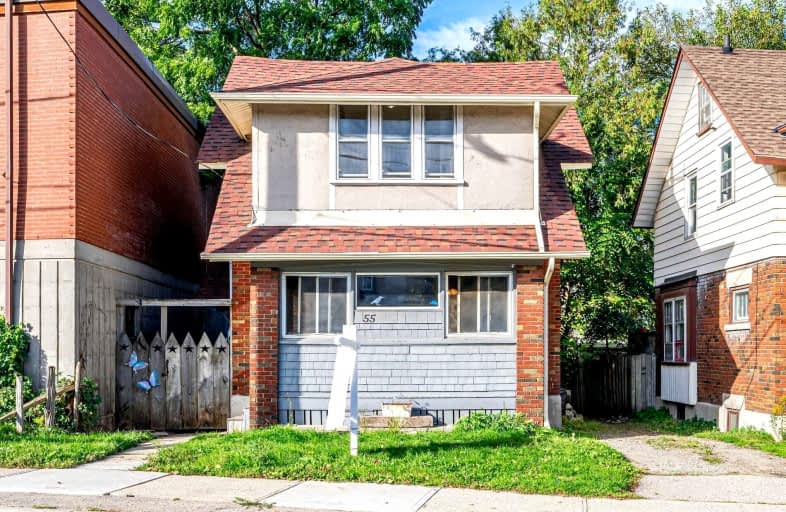
St Teresa Catholic Elementary School
Elementary: Catholic
0.87 km
Prueter Public School
Elementary: Public
1.04 km
Margaret Avenue Public School
Elementary: Public
0.54 km
St Anne Catholic Elementary School
Elementary: Catholic
1.46 km
Suddaby Public School
Elementary: Public
0.90 km
Sheppard Public School
Elementary: Public
1.81 km
Rosemount - U Turn School
Secondary: Public
2.09 km
Kitchener Waterloo Collegiate and Vocational School
Secondary: Public
2.12 km
Bluevale Collegiate Institute
Secondary: Public
2.10 km
Eastwood Collegiate Institute
Secondary: Public
2.96 km
St Mary's High School
Secondary: Catholic
4.71 km
Cameron Heights Collegiate Institute
Secondary: Public
1.76 km





