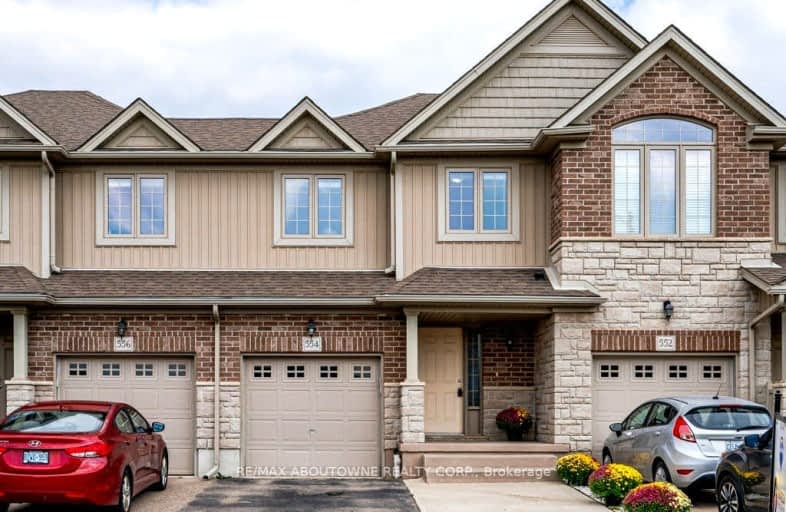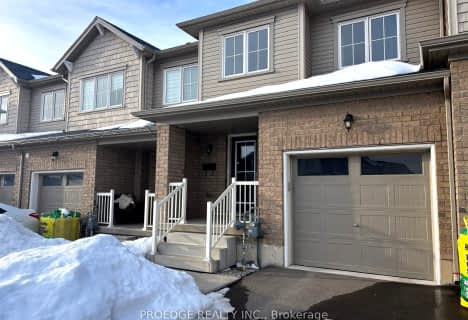Car-Dependent
- Most errands require a car.
Some Transit
- Most errands require a car.
Somewhat Bikeable
- Most errands require a car.

Chicopee Hills Public School
Elementary: PublicCrestview Public School
Elementary: PublicHoward Robertson Public School
Elementary: PublicLackner Woods Public School
Elementary: PublicBreslau Public School
Elementary: PublicSaint John Paul II Catholic Elementary School
Elementary: CatholicRosemount - U Turn School
Secondary: PublicÉSC Père-René-de-Galinée
Secondary: CatholicEastwood Collegiate Institute
Secondary: PublicGrand River Collegiate Institute
Secondary: PublicSt Mary's High School
Secondary: CatholicCameron Heights Collegiate Institute
Secondary: Public-
Eby Park
127 Holborn Dr, Kitchener ON 2.2km -
Westchester Park
Kitchener ON N2B 3M8 2.52km -
Underground Parking
Kitchener ON 2.82km
-
CoinFlip Bitcoin ATM
2934 King St E, Kitchener ON N2A 1A7 2.61km -
TD Bank Financial Group
1005 Ottawa St N, Kitchener ON N2A 1H2 2.71km -
BMO Bank of Montreal
385 Fairway Rd S, Kitchener ON N2C 2N9 3.76km
- 3 bath
- 3 bed
- 1500 sqft
A4-7 Upper Mercer Street, Kitchener, Ontario • N2A 0B7 • Kitchener








