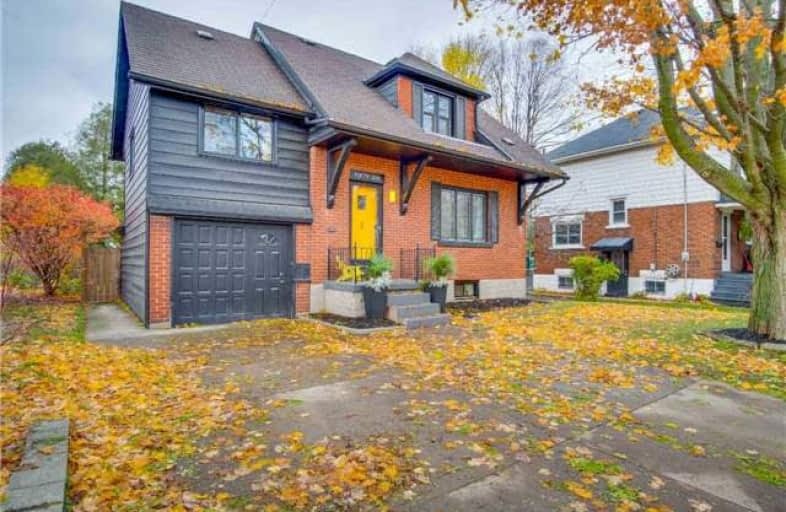
St Teresa Catholic Elementary School
Elementary: Catholic
1.11 km
Prueter Public School
Elementary: Public
1.01 km
St Agnes Catholic Elementary School
Elementary: Catholic
1.48 km
King Edward Public School
Elementary: Public
0.95 km
Margaret Avenue Public School
Elementary: Public
0.67 km
Elizabeth Ziegler Public School
Elementary: Public
1.18 km
Rosemount - U Turn School
Secondary: Public
3.26 km
St David Catholic Secondary School
Secondary: Catholic
3.57 km
Kitchener Waterloo Collegiate and Vocational School
Secondary: Public
1.05 km
Bluevale Collegiate Institute
Secondary: Public
1.58 km
Waterloo Collegiate Institute
Secondary: Public
3.29 km
Cameron Heights Collegiate Institute
Secondary: Public
2.23 km






