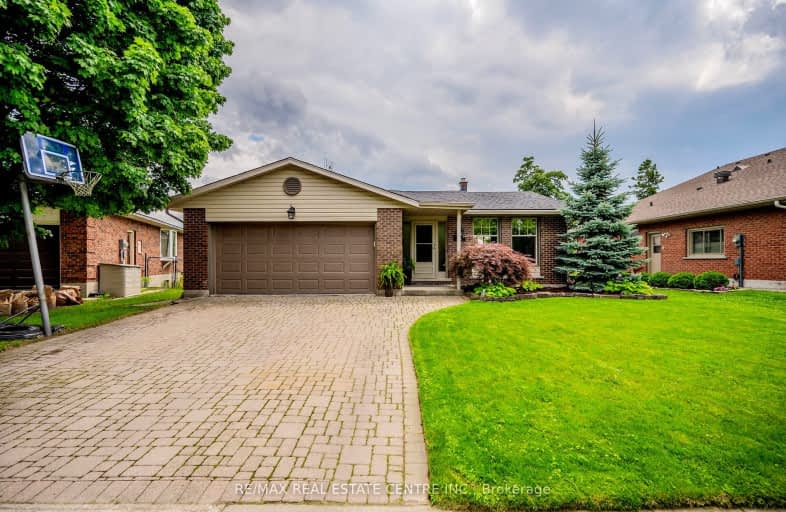Car-Dependent
- Most errands require a car.
43
/100
Some Transit
- Most errands require a car.
41
/100
Somewhat Bikeable
- Most errands require a car.
47
/100

St Mark Catholic Elementary School
Elementary: Catholic
0.15 km
Meadowlane Public School
Elementary: Public
0.52 km
John Darling Public School
Elementary: Public
1.18 km
Driftwood Park Public School
Elementary: Public
0.75 km
St Dominic Savio Catholic Elementary School
Elementary: Catholic
1.56 km
Westheights Public School
Elementary: Public
0.26 km
Forest Heights Collegiate Institute
Secondary: Public
0.99 km
Kitchener Waterloo Collegiate and Vocational School
Secondary: Public
4.32 km
Waterloo Collegiate Institute
Secondary: Public
6.50 km
Resurrection Catholic Secondary School
Secondary: Catholic
2.50 km
St Mary's High School
Secondary: Catholic
5.09 km
Cameron Heights Collegiate Institute
Secondary: Public
4.89 km














