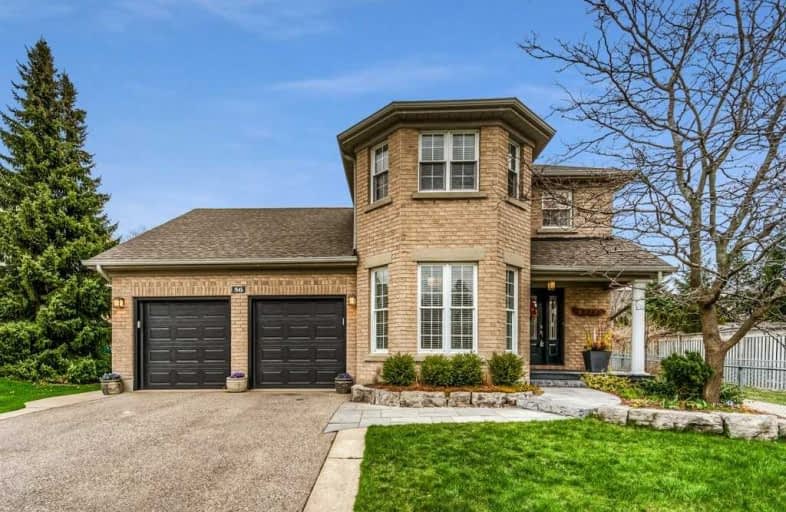
Chicopee Hills Public School
Elementary: Public
1.92 km
ÉIC Père-René-de-Galinée
Elementary: Catholic
2.39 km
St Aloysius Catholic Elementary School
Elementary: Catholic
2.74 km
Howard Robertson Public School
Elementary: Public
1.52 km
Lackner Woods Public School
Elementary: Public
2.80 km
Saint John Paul II Catholic Elementary School
Elementary: Catholic
2.35 km
Rosemount - U Turn School
Secondary: Public
5.37 km
ÉSC Père-René-de-Galinée
Secondary: Catholic
2.39 km
Preston High School
Secondary: Public
5.48 km
Eastwood Collegiate Institute
Secondary: Public
4.25 km
Grand River Collegiate Institute
Secondary: Public
3.92 km
St Mary's High School
Secondary: Catholic
4.83 km





